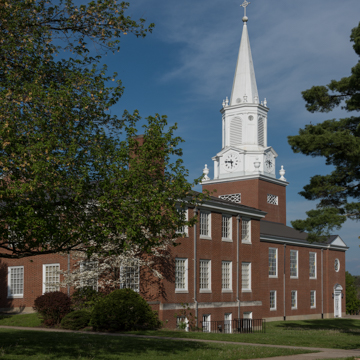This huge Neo-Georgian chapel, the focal point of the “new” campus, turns its back on
Inside, the chapel is basically an auditorium trying to be Georgian. A screen displaying the organ pipes centers the chancel wall, while broad balconies along side and rear walls supplement first-floor seating.

