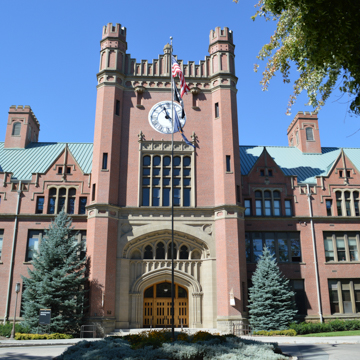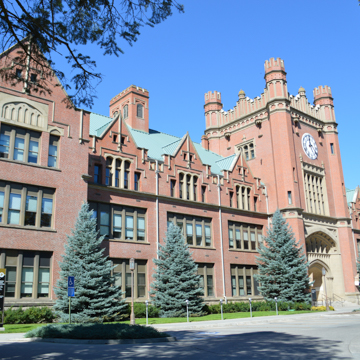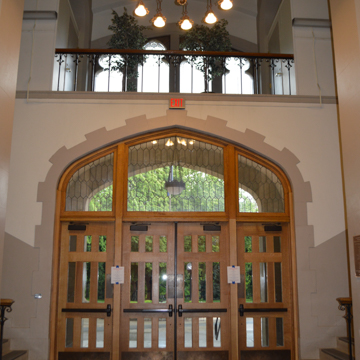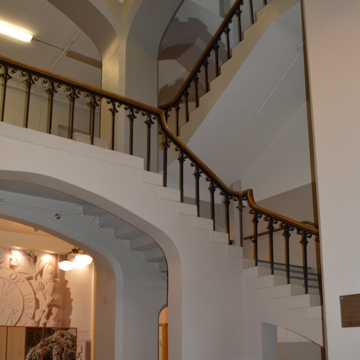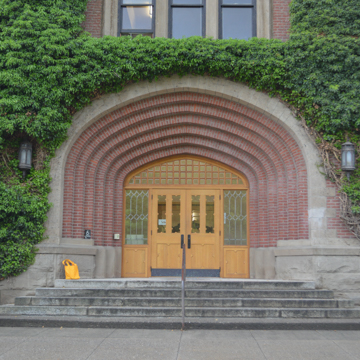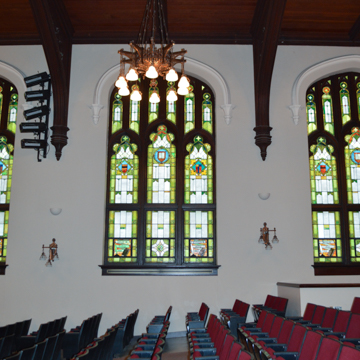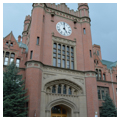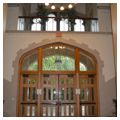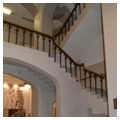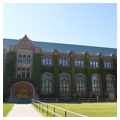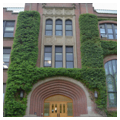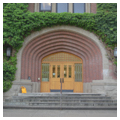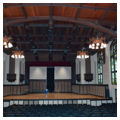You are here
New Administration Building
Sited at the crest of a promontory overlooking the city of Moscow’s historic downtown, the Administration Building is unquestionably the University of Idaho’s most enduring icon. Through its initial construction and each phase of its multiple additions, the Administration Building signified the university’s continuing growth and maturation during the first half of the twentieth century, its fate intertwined with the growth and prosperity of the city of Moscow.
The founding of the University of Idaho in 1889 preceded statehood by one year. Idaho’s territorial legislature decided to locate the state’s first university in the Northern Panhandle region to pre-empt its threatened annexation by the state of Washington. Among the northern cities, Moscow was the legislature’s preferred location for several reasons: the small, prosperous city, originally settled in 1871 by farm families, was viewed as stable and reputable; the surrounding fertile farmlands comprising the Palouse, and timberlands to the east, provided an appropriate laboratory for curricula in agriculture and forestry. Rooms in the houses of prominent Moscow businessmen, and most particularly larger homes in Fort Russell, served as the university’s earliest dormitories.
The university’s first administration and classroom building was an impressive, but short-lived, four-story, Queen Anne building constructed in 1892. When it was destroyed by fire in 1906, the Moscow community rallied to help offset the devastating loss by providing temporary classroom and office space for displaced occupants in local churches and the Carnegie library. By commissioning Boise architect John Tourtellotte to design its replacement, university president James MacLean hoped to communicate both the university’s resilience following the fire, and the noble aspirations of its statewide, land grant mission. In 1908, state bonds worth $140,000 were used to fund the building’s elaborate design and substantial materiality.
Tourtellotte, who earned his reputation as architect of the state capitol, made a grand and enduring statement by designing the “new” Administration Building in the Collegiate Gothic style, which he hoped would become the preferred mode for future campus buildings. Tourtellotte organized the three-story brick building into three parts, including a central outset bay flanked on each side by a sequence of six gabled bays and dormers. Tourtellotte reinforced a sense of permanence by anchoring the building with a Boise sandstone base and he introduced a sense of the theatrical in a playful composition of four octagonal brick towers, turreted parapet, and large clock with Roman numerals creating the impression of a castellated brick clock tower. The simulated tower presides over the building’s main entrance: a two-story, corbeled, cast-stone Gothic arch, which has welcomed many generations of students and dignitaries through its doors. Marble plaques flanking the entry portico communicate the building’s noble purpose to train the Idaho commonwealth’s “future citizens to their highest usefulness in private life and public service.” Images of Tourtellotte’s iconic and beloved clock tower appear pervasively on websites, university communications, and promotional materials, cementing the association of the institution with its architecture.
Shortly after the new administration building was completed, university president MacLean sought a campus master plan that would establish its position as a nexus for administration and education and provide organizational structure for future development and expansion. MacLean solicited ideas from John C. Olmsted, working in Washington State at the time, who proposed a central lawn surrounded by future classroom buildings. While never fully executed, Olmsted’s plan did result in the creation of the “Administration Lawn,” an enduring grassy commons and centrally located campus landmark.
The first of four additions to the administration building was completed by Spokane architects Preusse and Zittel, in 1911. Their design for a new north wing was the university’s first attempt to follow recommendations of the Olmsted plan by aligning the north facade with the Administration Lawn’s southern edge. The well-integrated addition, which features an arched entry on the lawn and a 600-seat auditorium, matches the original building’s Collegiate Gothic massing, detail, and materiality. The auditorium’s handsome bays of Gothic-arched stained glass windows lend an ecclesiastical presence to an otherwise secular state university. Ranking among the most effervescent interior spaces in Idaho, the Administration Building Auditorium is bathed in multiple hues of light. Richly detailed mahogany millwork and a wood paneled ceiling, supported by bowed trusses, add further visual delight to this exquisite space.
The Administration Building’s south wing, designed by Lewiston architect Hugh Richardson, was constructed in two stages: the first phase was completed in c. 1916–c. 1920 in the spirit of the Collegiate Gothic. A 1936 expansion to the south wing completed the U-shaped plan. While this addition, which served as the university library until 1957, also shows Collegiate Gothic influences, Richardson’s streamlined interpretation clearly reflects the modernism that would dominate campus building design for the next four decades.
The Administration Building, including Tourtellotte’s original building and its sequence of additions, remains an operational and symbolic center of campus with the ground floor housing the offices of the university president and provost and academic departments and classrooms in the floors above. The Auditorium remains a treasured performance space. The Administration Building is a prime example of Collegiate Gothic architecture on the University of Idaho’s campus and within the state’s system of higher education.
References
Bogle, S. The University of Idaho Administration Building Preservation and Design Guidelines Master Plan. Seattle, WA: BOLA Architecture and Planning, 2000.
Hibbard, Don, “The University of Idaho Administration Building,” Latah County, Idaho. National Register of Historic Places Registration Form, 1977. National Park Service, U.S. Department of Interior, Washington DC. http://history.idaho.gov/sites/default/files/uploads/Administration_Building_University of Idaho_78001072.pdf.
Monroe, J. The Making of America Series— Moscow: Living and Learning on the Palouse. Charleston, SC: Arcadia Publishing, 2003.
Otness, L. A Great Good Country: A Guide to Historic Moscow and Latah County, Idaho. Moscow, ID: Local History Paper #8, Latah County Historical Society, 1983.
Writing Credits
If SAH Archipedia has been useful to you, please consider supporting it.
SAH Archipedia tells the story of the United States through its buildings, landscapes, and cities. This freely available resource empowers the public with authoritative knowledge that deepens their understanding and appreciation of the built environment. But the Society of Architectural Historians, which created SAH Archipedia with University of Virginia Press, needs your support to maintain the high-caliber research, writing, photography, cartography, editing, design, and programming that make SAH Archipedia a trusted online resource available to all who value the history of place, heritage tourism, and learning.




















