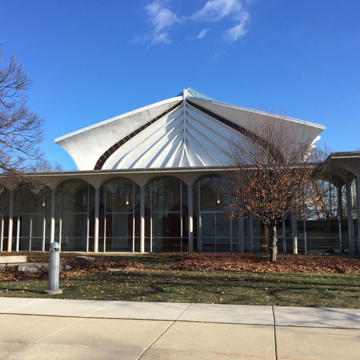North Shore Congregation Israel is the oldest Jewish community on Chicago’s North Shore, the narrow band of suburban communities along Lake Michigan north of the city. Located in Glencoe, near country clubs, forest preserves, and grand residences, the synagogue was built on a wide lakefront parcel previously occupied by the Stonehill Estate, David Adler’s first major residential commission. Set on the bluffs overlooking Lake Michigan, this synagogue embodies architect Minoru Yamasaki’s New Formalist vision: its monumental, reinforced concrete vaults simultaneously evoke Gothic structural forms, while its materials and detailing are clearly modern.
Yamasaki was born in Seattle to Japanese immigrant parents and studied architecture at the University of Washington. In 1934, he moved to New York, working for Githens and Keally, and for Shreve, Lamb and Harmon, while also teaching at Columbia University. Professional connections helped Yamasaki and his parents avoid internment following the bombing of Pearl Harbor, and he led various efforts to aid those displaced by the executive order. In 1945, Smith, Hinchman and Gryllis, an experienced commercial firm in Detroit, hired Yamasaki as design head, in hopes of modernizing their traditional Beaux-Arts practice. Following that position, Yamasaki joined George Hellmuth and Joseph Leinweber in their short-lived firm (1949–1955), which produced notable projects such as the Lambert-St. Louis International Airport, a structure composed of a series of massive, expressive, thin-shelled concrete groin vaults that marked the emergence of Yamasaki’s distinctive design vision that focused on the inhabitant’s experience of the space. With an emphasis on monumentality, symmetry, and reconciling historic forms with modernist expression, Yamasaki’s designs, together with Edward Durell Stone’s, emerged as a mature response to the International Style.
It was Yamasaki’s next firm, Yamasaki and Associates, formed in 1957, that completed the North Shore Israel Congregation. Approached from Sheridan Road, a one-story vestibule leads into the high main sanctuary, which is composed of repeated paired ogee-arched fan vaults. Clear glazing at the first floor provides views of the lake, while amber or translucent glazing in the upper portions of the wall and the ceiling above warm the light infiltrating the grand space. Glazed areas of the walls and ceiling are woven to form the envelope—a careful interplay of solid and void. At the center of the windowless wall on the synagogue’s east end is a large gilded ark within a curving alcove that flows around the ark-like curtains. In his design, Yamasaki reinterpreted Gothic forms to create a space of clearly modern monumentality. A two-story brick office and classroom building, with ogee-arched, double-height windows, stands to the north of the sanctuary, connected by an enclosed colonnade.
The grand space of the sanctuary proved too large for regular use, and in 1979 the community commissioned Thomas A. Beebe to build a smaller sanctuary addition. Designed in a polished Postmodern style, the glass-and-stone Serliana-shaped vestibule leads into the round brick structure to the south of Yamasaki’s building. The cylindrical building houses a square sanctuary with gilded walls and paired Doric columns around the edges of the room, and flanking the wooden ark. In the early twenty-first century, OKW Architects added an educational addition to the north of the Yamasaki building, set behind and beneath the colonnade connecting Yamasaki’s sanctuary and the classroom building. An excavated amphitheater on the east side of the building brings light and air into the submerged addition. OKW’s cleanly detailed recent addition uses the landscape to carefully defer to Yamasaki’s masterful sanctuary.
References
Ebner, Michael H. Creating Chicago’s North Shore. Chicago: University of Chicago Press, 1988.
Gruber, Samuel D. American Synagogues: Century of Architecture and Jewish Community. New York: Rizzoli, 2003.
Yamasaki, Minoru. A Life in Architecture. New York: Weatherhill, 1979.






