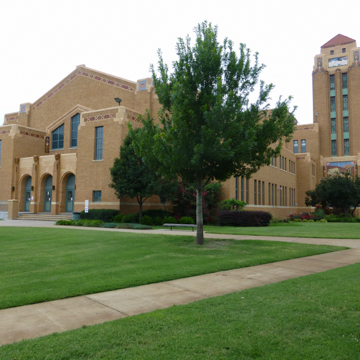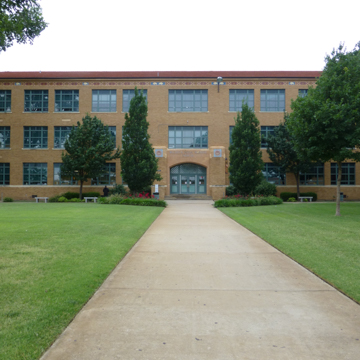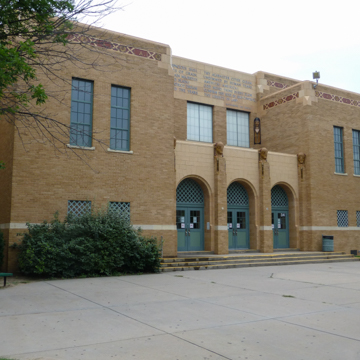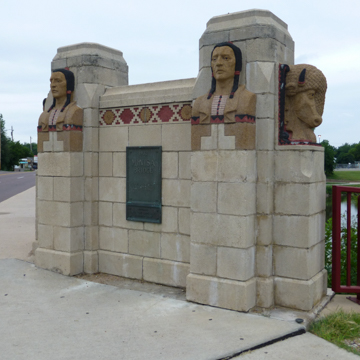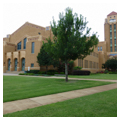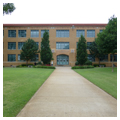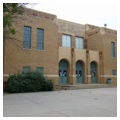Wichita High School North is a noteworthy example of the regional adaptation of American Art Deco architecture. The building showcases the effective collaboration between its architect, Glen H. Thomas, and sculptor, Bruce Moore. Its design and subsequent alterations illustrates the evolution of twentieth-century high school educational trends.
When Thomas was asked by the Board of Education to design a new high school on a site north of downtown along the Little Arkansas River, formerly home to Wichita’s first school building, he was asked to include designs in three different architectural styles: Romanesque, Gothic, and Modern American. Thomas partnered with Moore in this endeavor. The board found the Modern American scheme to be the most appropriate and compelling. As with Bertram Goodhue’s Nebraska Capitol, then under construction in Lincoln, Thomas and Moore’s proposal integrated art and architecture and drew on themes from regional history.
Wichita High School North is a three-story, U-shaped classroom building. The 230-foot-long center portion contains the building’s main entry, which faces east, and wings extending to the west, which are connected to the north and south ends of the main structure. At the northeast corner of the building is a gymnasium; an auditorium is connected at its southeast corner. Each of these special-use spaces has separate entries that allows them to be used for public events when the school is closed.
The building’s defining element is a tower at the juncture between the auditorium and the classroom structures. This six-story tower is capped by a hipped, red tile roof. Like the remainder of the building, the tower is clad primarily in tan brick. It also features a variety of polychrome terra-cotta embellishments designed by Moore: spandrel panels forming part of the vertical recesses; relief murals above entry portals that portray a farmer following a plow pulled by a pair of buffalo; relief murals near the top of the tower that depict a buffalo hunt; a pair of full-relief busts of Native Americans adjacent to each of the buffalo-hunt murals; and full-relief depictions of eagles sitting atop pilasters that flank the vertical window slots.
Each of the three primary entrances into the building also receives special decorative treatment. The auditorium and the gymnasium entrances both have three pairs of doors set beneath tan terra-cotta arches. Brick pilasters between and on the sides of the doors are capped with a terra-cotta buffalo head. The glazing above the doors is covered with a decorative metal grille. The main entry uses similar elements in a slightly different way; it is set into a projecting bay and a single segmented arch spans the four doors.
The remainder of the building is less lavishly ornamented. The more subdued portions of the building feature a terra-cotta frieze near the top of the parapet that depicts Native American-inspired repeating geometric patterns interspersed with tiles featuring buffalos, battered terra-cotta caps at projecting building corners, and strategically located terra-cotta sunburst medallions. Limestone trim wraps the building beneath the first-floor windows and forms the sills of upper windows.
Soon after the building was finished, the school board asked Thomas and Moore to design a new bridge across the Little Arkansas River, in the same style as the school. This was the first of many additions and alterations to the school and its environs. These renovations reflected the changes occurring in many large urban high schools throughout the country. In the early 1950s, an auto mechanics shop and a girl’s gymnasium were added to the original structure, and the southern classroom wing was extended in the late 1950s. A library was added in the early 1970s, and science classrooms were renovated in the same decade. In the early 1980s, more land was acquired by the school board for additional student parking. The first major expansion occurred in the early twenty-first century: the addition of new science classrooms and labs, instrumental and vocal music rooms, driver’s education simulators, a photography and graphic arts room, an automotive technology building, a new cafeteria, an expanded library, and a state of the art lecture hall. A few years later, the auditorium was upgraded, and eight additional classrooms, a football field, track, 2,000 seat gymnasium, and indoor swimming pool were also added.
When it opened, Wichita High School North had an enrollment of 800 and the City of Wichita had a population of just over 111,000. In 2014 the school had more than 2,000 students and the city had a population of almost 390,000 people. Many of the changes that occurred to the physical building were a direct result of this growth. But the renovations also reflect curricular changes, including a stress on vocational education, increased receptivity to the arts, advances in science and technology, as well as changing transit patterns among the student population.
The school’s exterior has been maintained, and new additions attempted to match the original portions of the building in terms of material and ornament. As might be expected, normal wear took more of a toll on the interior than the exterior of the structure. While many interior finishes are new, some remain, like the clay tile wainscoting and robust woodwork, as does the clarity and the generosity of the main public spaces. The sturdy and resilient building remains an anchor for the surrounding community.
References
Breeze, Carla. American Art Deco. New York: W. W. Norton, 2003.
Gebhard, David. The National Trust Guide to Art Deco in America. New York: John Wiley and Sons, 1996.
“North High School Faculty Handbook: 2013–2014.” Wichita High School North, Wichita, Kansas.






