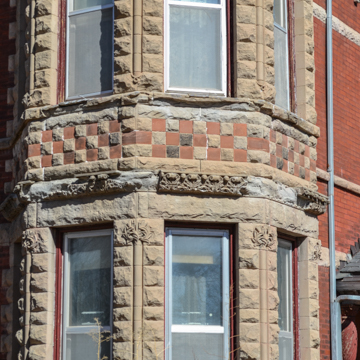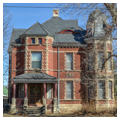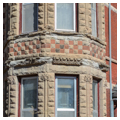The Tyler House is a prominent dwelling just south of downtown Lincoln. Stylistically, it merges the Queen Anne and Richardsonian Romanesque, enhanced by the generous use of local stone decoration. During the late nineteenth century there was an active stone industry in southeast Nebraska, the only region of the state with quality stone near enough to the surface to make quarrying operations profitable. Tyler, a native of Wales, established the W. H. Tyler Stone Company in 1881 in southwest Lincoln. The operation eventually grew to more than fifty employees and two private quarries. William commissioned his architect brother, James, to design the house as a showcase for the stone-workers’ art and to demonstrate its residential uses.
The two-story house is fundamentally square in plan, constructed of red brick on a limestone foundation and capped with a steep-pitched hipped roof punctuated with small gable dormers and eyebrow windows. It has a two-and-a-half-story bay on the front and a distinctive corner tower with decorative rustication and a multi-sided, bell-shaped dome with slightly projecting shed dormers. Although there is only one round-arched opening in the south facade, the reference to the Richardsonian Romanesque is conveyed by the contrast of brick with the heavy appearance of the rough-textured, rock-faced sandstone trim generously applied throughout the exterior of the dwelling. Decorative stone features include belt courses, window heads, sills, quoins, and the balustrades of the porches. Special features of the interior, which is comprised of thirteen rooms, include original woodwork, carved stone mantels over the fireplaces in the front and back parlors, and many gaslight fittings that are still extant.
Even with Tyler’s business success, local stone had only limited use in Nebraska, despite its popularity for civic buildings at the time. It was ill-suited for intricate carving and did not weather well in Nebraska’s tough climate. Once higher grade stone became available, largely through the expansion of the railroad network, buildings of local stone virtually disappeared. The William H. Tyler house, virtually unaltered since the 1890s, is a monument to this short-lived Nebraska industry.
References
Murphy, Dave, “William H. Tyler House,” Lancaster County, Nebraska. National Register of Historic Places Inventory-Nomination Form, 1977. National Park Service, U.S. Department of the Interior, Washington, DC.















