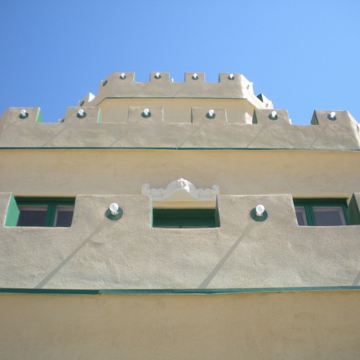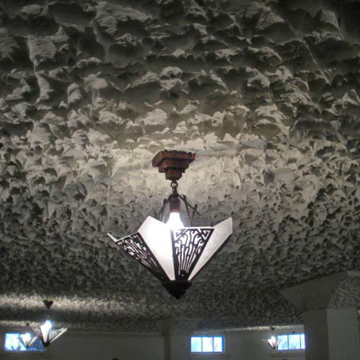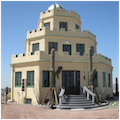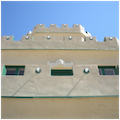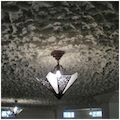You are here
Tovrea Castle at Carraro Heights
Known colloquially as the “wedding cake on the hill,” Tovrea Castle is Phoenix’s most prominent architectural oddity, highly visible throughout the surrounding area and from flight paths in and out of Sky Harbor International Airport. Also known as the Carraro Mansion, it was built in 1928–1930 by Alessio Carraro, an Italian immigrant and San Francisco businessman, as an anchor and advertisement for a housing development. As such it is a reminder of the resort developments that competed for success in central Arizona’s booming real estate market of the 1920s, which helped to establish the area as a leisure destination.
By erecting this grand structure, Carraro hoped to follow in the footsteps of Dr. A. J. Chandler, founder of the eponymous Phoenix suburb and the San Marcos Hotel, and the McArthur brothers, who developed the Arizona Biltmore. In 1928, he acquired 277 acres of desert between East Van Buren Street (“the Tempe Road”) to the north and the middle of the Salt River (east of 48th Street) to the south, four miles east of what were then the Phoenix city limits. The best parcel in terms of siting and features, including granite knolls, was a 40-acre tract known as Warner Heights after a previous owner, Ferdinand Louis Warner. Platted in 1925, (with four blocks and a total of 48 house lots), the subdivision had 1,320 feet of street frontage and, devoid of structures, offered a blank slate for development. Carraro christened his new development “Carraro Heights.”
Before starting work on the mansion, Carraro laid out the surrounding gardens with an itinerant gardener, Russian émigré M. Moktatchev. They created a one-and-a-half-acre cactus garden below the upper terrace to the entrance drive at the bottom of the slope. The garden featured a wide variety of cacti native to the Sonoran Desert, including giant saguaros, ocotillo, barrel, prickly pear, organ pipe, and cholla, as well as other cacti imported from Australia, South America, and North Africa. Carraro placed two small, concrete-lined pools on either side of the drive to attract wildlife, edging them with fieldstones so that they would blend in with the natural landscape. On the northeast edge of the cactus garden, encircled by a low, rectangular, concrete block wall, Carraro built a bocce-like ball court that included golf cups serving as six pockets.
Carraro retained Phoenix architect H.D. Frankfurt to design the hotel, but he largely ignored Frankfurt’s plans and followed his own idiosyncratic vision for a medieval Italian castle. A crew of 15 laborers began construction in December 1929, with Carraro improvising the design as work proceeded. Carraro’s crew flattened three of Warner Heights’ knolls for building pads and graded roads to provide access. They made concrete blocks on site with decomposed granite and hauled rock by the truckload from the dry riverbed nearby, using the rock (which they painted) to line the roads, paths, and knolls. After blasting a 40 x 60–foot hole in the central knoll, Carraro built a full basement with the granite aggregate block walls, and dug trenches for three arched tunnels, which provided access to the cactus garden and cross-ventilation. In the basement, a wine cellar was secured with a vault door salvaged from the Phoenix National Bank, and the ceiling was finished with plaster in a stalactite-like application, which created a cavern-like atmosphere.
The elaborate first floor includes a lobby, dining room, kitchen, lavatory, several closets, and a faux fireplace faced with imitation stone and brick. Walls and ceilings are textured with layers of ocher-colored plaster, embellished with stenciled borders, and accented by Art Deco wall sconces. Carraro fabricated the kitchen cabinets from mahogany salvaged from the Phoenix National Bank (where it was used in the tellers’ cages) and wainscoting and maple flooring salvaged from a razed Phoenix residence. The second floor includes six guest rooms, each with its own sink, and a communal hall bathroom. Two doors open onto a roof deck encircling the entire building at this level. The third floor contains just two bedrooms and a bath, with a single door leading to its own deck. A narrow stair leads to the fourth-floor cupola, where a tiny landing offers access to the topmost roof deck and dome topped by an eight-foot flagpole. All the decks afford panoramic views of the Salt River Valley.
The castle is a series of concentric elongated octagons, stacked one atop the other becoming progressively smaller as they rise. Wooden stairways connect each floor, with stair flights narrowing as they ascend. Probably because he was still working out the final design, Carraro utilized the atypical method of platform construction, in which each story is built as a separate unit resting atop the roof deck of the story below. The basement walls are concrete block, but the upper floors are wood frame with stucco over wood and metal lath. Crenellated parapets atop the tiered walls give the building its castle-like appearance. Sheet metal covers the cupola dome, which was originally sheathed with copper.
Completed just after Christmas 1930, Carraro’s dream castle was decorated with hundreds of colored light bulbs outlining each tier of the building. On the uppermost roof deck Carraro placed a ten-foot-high, electrically lit Christmas tree tied to the flagpole. This festive atmosphere didn’t last long. Carraro’s grand plans for development ground to a halt when meatpacker Edward Tovrea bought 40 acres just west of Carraro’s property for the purpose of expanding the Arizona Packing Company, which he had acquired in 1919. When Tovrea installed sheep pens on his new land, Carraro realized that the flies, odor, and sounds would drive away potential homebuyers. Exacerbating his concerns was the worsening financial climate following the stock market crash in October 1929. Carraro reluctantly put the property up for sale, accepting a lowball offer that came through a real estate agent during the summer of 1931. Only later did Carraro learn that the buyer was Della Tovrea, Edward’s wife.
Sometime before World War II, Della Tovrea altered the grounds, adding a 30 x 50–foot concrete patio on the castle’s eastern slope, thereby eliminating a portion of the hillside cactus garden. She further transformed the garden by imposing features more in classical style, including a reflecting pool, a rose garden, concrete urns and benches, and a pergola. She also replaced Carraro’s original gravel terrace with a concrete slab, removed the wood rail fences that surrounded the terrace, and edged the drive with rough granite walls. A second patio with a fire pit was also added under Della’s aegis.
Edward Tovrea died in February 1932, only seven months after he and Della purchased the castle. Four years later, Della married William Stuart, publisher of the Prescott Courier. The couple summered in Prescott and wintered at the castle until Stuart’s death in 1960. Della died tragically in 1968, several months after she was severely beaten by intruders who robbed the castle. The castle was held in trust for more than a decade with Della’s housekeeper remaining on the property as caretaker of the house and grounds. In 1980, Phil Tovrea, Edward’s great-grandson from an earlier marriage, took over maintenance of the castle and garden but he lacked the capital to forestall the deterioration of the building and the withering of many exotic cacti.
By the early 1990s, local citizen were voicing serious concerns about the site’s future and in 1993 they succeeded in passing a special bond election to enable the City of Phoenix to purchase the house and 6.7 acres of the surrounding land. Eventually, the city was able to acquire all of the original 43 acres of the Warner Heights portion of Carraro’s holdings. With funding from additional city bonds and matching state grants, along with volunteer labor, an extensive $2.5 million restoration was begun in 2009. Overseen by the Phoenix office of Westlake Reed Leskosky, the restoration was completed in time for Arizona’s centennial celebration on February 14, 2012. The Tovrea Carraro Society, in association with the City of Phoenix, now offers public tours of the property and is working to restore Carraro’s original vision of the cacti garden.
References
Dungan, Ron. “Phoenix's Tovrea Castle has layers of history.” The Arizona Republic, April 13, 2012.
Patterson, Ann, and Mark Vinson. Landmark Buildings: Arizona’s Architectural Heritage.Phoenix: Arizona Highways, 2004.
Reiner, Donna J., and John L. Jacquemart. Images of America: Tovrea Castle.Mount Pleasant, SC: Arcadia Publishing, 2010.
Ryden Architects. An Historic Building Analysis of the Tovrea Castle.Phoenix: City of Phoenix, September 1993.
Ryden, Don W., “Tovrea Castle,” Maricopa County, Arizona. National Register of Historic Places Registration Form, 1995. National Park Service, U.S. Department of the Interior, Washington, D.C.
“Tovrea Castle.” Tovrea Corporation. Accessed August 19, 2014. http://www.tovreacastle.com.
“Tovrea Castle at Carraro Heights.” Westlake Reed Leskosky. Accessed January 7, 2015. http://wrldesign.com/.
Writing Credits
If SAH Archipedia has been useful to you, please consider supporting it.
SAH Archipedia tells the story of the United States through its buildings, landscapes, and cities. This freely available resource empowers the public with authoritative knowledge that deepens their understanding and appreciation of the built environment. But the Society of Architectural Historians, which created SAH Archipedia with University of Virginia Press, needs your support to maintain the high-caliber research, writing, photography, cartography, editing, design, and programming that make SAH Archipedia a trusted online resource available to all who value the history of place, heritage tourism, and learning.





















