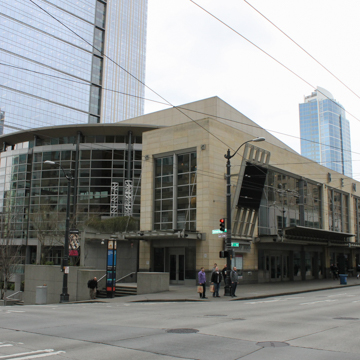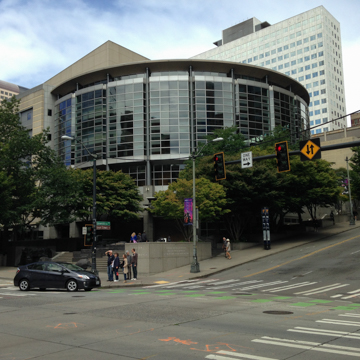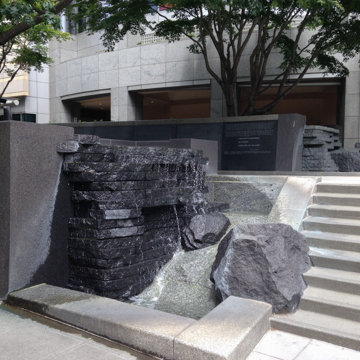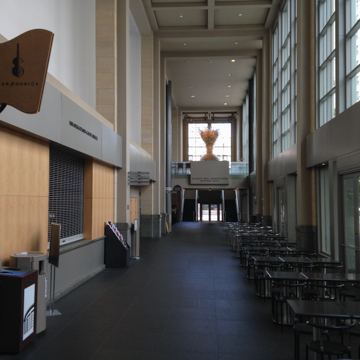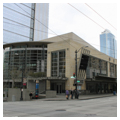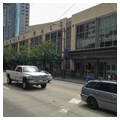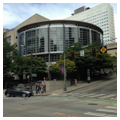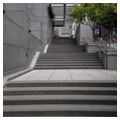The principal facade of Benaroya Hall is inconspicuous in its downtown Seattle context, and therein may lie its architectural significance. Home of the Seattle Symphony since its opening on September 12, 1998, the $118.1 million concert hall was built in an era when major civic commissions such as concert halls, museums, and theaters appeared as eye-popping gestures intended to revitalize urban economies and place struggling cities on the proverbial architectural map—and were publicized as such. These building types were typically designed by internationally renowned architects or firms whose name recognition and portfolio of flashy buildings made them desirable to private developers and city officials alike. Seattle was no exception. By millennium’s turn, the Experience Music Project (now Museum of Popular Culture) by Frank Gehry and the Seattle Central Library led by Rem Koolhaas and the Office of Metropolitan Architecture had begun construction or were under consideration: their unusual massing, unconventional materials, or marked contrast from their surroundings garnering much of the attention—and scorn—from the press and the public.
This was not the case with Benaroya Hall. Designed by the Seattle-based architectural firm of Loschky, Marquardt and Nesholm (LMN), which interestingly served as the local architect on the comparatively flamboyant Seattle Central Library, Benaroya Hall’s block-long yet nearly unnoticeable main facade along busy Third Avenue easily could be mistaken for a repurposed New Deal–era governmental building—or an oversized early automobile showroom. That the Third Avenue facade is also the entrance is not obvious; several east-facing doors open directly onto the avenue, allowing pedestrians to enter the vast, quasi-public Boeing Arcade Gallery with its retail spaces, ticket office, and large glass chandeliers by Dale Chihuly entitled “Crystal Cascade.” Ticket holders must proceed further inward to reach the main lobby of the Mark S. Taper Auditorium, where the nine-panel, twelve-foot-high mural by Robert Rauschenberg hovers above the auditorium entrance and an exposed staircase on the north side leads to the entrance of the Illsley Ball Nordstrom Recital Hall. The arcade, which runs parallel to the avenue and extends the length of the facade, is otherwise cavernous and minimally adorned; without close inspection, it appears to be a covered extension of the sidewalk outside.
This was, perhaps, the point. LMN had little desire to announce the symphony hall’s main entrance with a grand architectural gesture. Without mimicking the designs of surrounding buildings, the firm worked to complement the scale of the surrounding urban condition, which included the two-story, low-rise post office building and parking garage directly across Third Avenue and Henry Bitman’s Beaux-Arts, terra-cotta–clad 1920s Mann Building across Union Street. For an architectural profession that, at the time, was frequently castigated for its egocentric designs, judging by Benaroya Hall’s Third Street facade and lobby alone, LMN seems to have worked in the opposite direction. Oddly enough, LMN’s desire to be respectful of the context was not met with overwhelming approbation; in a critique of concert halls, architectural critic Witold Rybczynski considered Benaroya Hall almost too demure, and Bernard Holland, writing in the New York Times, considered the building exterior “reassuring” and “well-behaved”—as if the architecture “didn’t want to be noticed at all.”
Yet the building does not entirely lack a signature architectural moment, or at least a noticeable one. A large, approximately six-story semicircular volume of curved glass, demarcating the building’s southern facade and incorporating the Samuel and Althea Stroum Grand Lobby, offers a striking contrast from the understated entrance and lifts the building above the street, particularly when viewed from the southwest corner of University Street and Second Avenue. Although the glass drum removes the building from the very street line it mostly respects on its west and north sides, it provides Benaroya Hall with considerable visibility. Nonetheless, the Robert Murase–designed “Garden of Remembrance,” which spills down to the street corner at Second Avenue and University Street through a series of steps, water features, and granite walls, helps return the building to the pedestrian and the street. Murase, a third-generation Japanese-American landscape architect who was interned in Topaz, Arizona, during World War II, earned the commission to honor those Washington state residents who fought—and died—for the U.S in conflicts since 1941.
The urban character of Benaroya Hall would matter little if the building did not function properly. After all, the design of a concert hall is only as effective as its spaces for performance. And here the building has received much of its acclaim: not because of the design of the performance venues (which are of the conventional “shoe box” configuration), but because of the acoustical properties of the 2,479-seat Taper Auditorium and the 540-seat Nordstrom Recital Hall. For these, LMN’s Mark Reddington worked closely with noted acoustical expert and scholar Cyril Harris, whose lengthy resume of concert hall design and belief in the warmth, tonal balance, and intimacy of concert hall interiors—regardless of their size—found realization at Benaroya Hall in the preponderance of wood in the auditoriums. In the Taper Auditorium alone, all 32,750 square feet of rich, brown wood veneer for the 3,659 panels, manufactured by the O.B. Williams Company of Seattle, are derived from just one African Makore tree.
The designers, working with Baugh (now Skanska) Construction, also had to minimize noise distractions from an existing bus and rail tunnel under its west side and from the general traffic of the street, a scenario partially mitigated by elevating the concrete auditorium on massive rubber blocks. The structural complications were exacerbated by the sloping site, which drops steeply from Third Avenue to Second Avenue in Seattle’s notoriously challenging downtown environment—at least for construction.
Some of these complications may have been avoided had the Seattle Symphony chosen a site away from downtown: perhaps one closer to its then current home at the Seattle Center, where it began planning for a new facility on adjacent property as early as the 1980s. Yet fundraising efforts at the time never reached the desired amount to begin construction of a new building, which proved a boon to the symphony’s eventual downtown relocation. Instead, the symphony continued to share space with the Seattle Opera Company and the Pacific Northwest Ballet in the Seattle Center’s Opera House—a venue that was booked for 360 days out of the year. By the 1980s, however, the Seattle Opera House, built originally as the Civic Auditorium in 1928, had become inadequate for the symphony, the opera, and the ballet. The symphony, meanwhile, had fallen into perennial economic freefall.
The situation turned when developer and philanthropist Jack Benaroya donated $15 million to initiate the construction of a single-purpose facility for the symphony in downtown Seattle. This contribution gradually increased the symphony budget from approximately $9 million per year in the mid-1990s to $22 million in the mid-2010s and, following construction of the new symphony hall, increased the number of symphony-sponsored performances from approximately 100 to more than 220. The Soundbridge Seattle Symphony Music Discovery Center, a children’s museum built into the existing structure at the building’s northwest edge, was added in 2001. Since its opening, Benaroya Hall has been a financial success.
It has also been an architectural success—insofar as that success is measured by the architectural establishment. Despite its unassuming main entrance (or perhaps even because of it), the building’s design, led by LMN founder Judson Marquardt, garnered the firm a national award from the American Institute of Architects. This award likely assisted the firm in securing more commissions (including the expansion of the Seattle Opera House into Marion Oliver McCaw Hall). Benaroya Hall remains a prominent part of the portfolio that eventually landed LMN the AIA National Firm of the Year award in 2016.
References
“Benaroya Hall Millwork.” O.B. Williams Company. Accessed July 16, 2016. http://obwilliams.com.
Brewster, David. “Concert Halls Are Breaking Out of the Shoebox, But Not Here.” Crosscut.com: News of the Great Nearby, June 12, 2007. Accessed June 28, 2016. http://crosscut.com.
Brown, Charles E. “Robert Murase, 66, Noted Landscape Architect.” Seattle Times, July 23, 2005.
“The Exacting World of Performance Hall Construction.” Galliard Performance Hall Foundation, October 3, 2012. Accessed July 16, 2016. http://www.gaillardfoundation.org.
“From Cultural Gridlock to Crown Jewel: How the Opening of Benaroya Hall Transformed the Cultural Scene in Seattle.” Benaroya Hall. Accessed July 16, 2016. http://uat.seattlesymphony.org.
Holland, Bernard. “In Seattle, Civic Pride Builds Music a Home.” New York Times, September 15, 1998.
Rybczynski, Witold. “The Concert Hall, Reimagined.” Architect, May 31, 2016.
Wilma, David. “Benaroya Hall Opens as New Home of Seattle Symphony on September 12, 1998.” Essay 3531: HistoryLink.org: The Free Online Encyclopedia of Washington State History,September 5, 2001. Accessed June 28, 2016. www.historylink.org.














