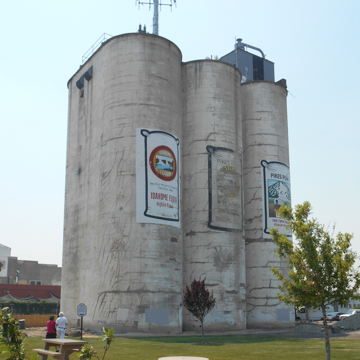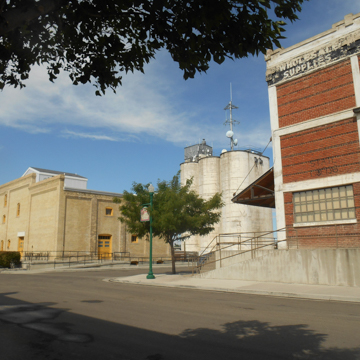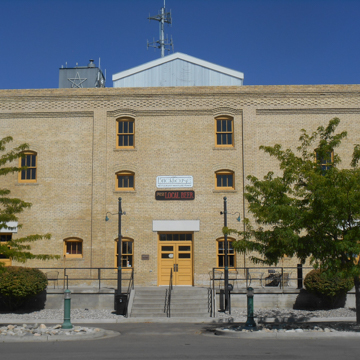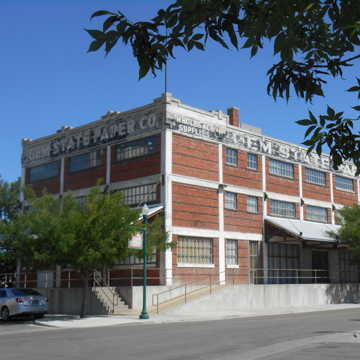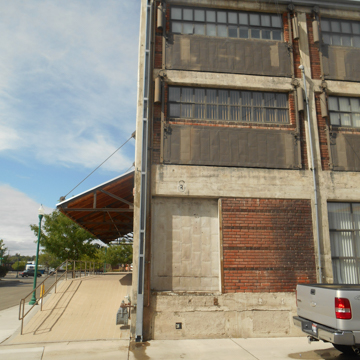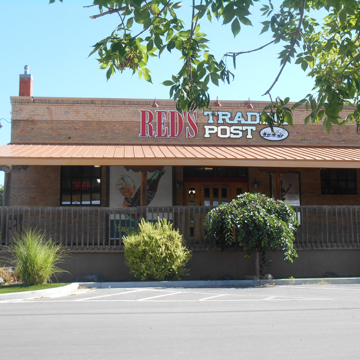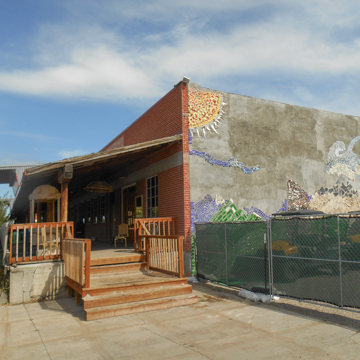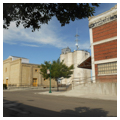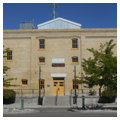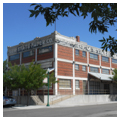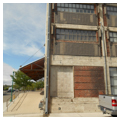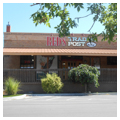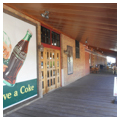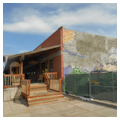The Twin Falls Warehouse Historic District echoes the regional culture and economy of the past and present. Built shortly after the town’s 1904 founding, the warehouse district stored, processed, and distributed products needed to serve an agricultural economy. By the 1970s, when larger, more modern warehouses began to relocate across Rock Creek Canyon to the south, the original warehouse district showed signs of abandonment and neglect. The district was revived in the 1990s when its derelict buildings were converted into an entertainment, dining, and office district that continues to expand to this day.
The district is several blocks southwest of downtown at the crossing of the Oregon Shortline/Union Pacific rail lines and State Highway 74 (Shoshone Street). Rock Creek Canyon, which served as a convenient dumping ground during the first half of the twentieth century, borders it to the southwest. The historic district comprises fourteen blocks consisting of one- to two-story warehouses, with the exception of a seven-story grain elevator and a few notable three- to four-story brick warehouses.
In 1993, Seattle firm Hudson and Jelaco capitalized on the distinctive qualities of a group of buildings just off Shoshone Street to form a masterplan accommodating a variety of entertainment venues, specialty stores, small parks, and office buildings. What separates this warehouse district from the others in Idaho is that it integrates parks (in addition to Rock Creek Canyon) and grassy lawns into its industrial setting. Ghost signs, grain milling equipment, and unusual warehouse door configurations provide visitors selective windows to the district’s past.
Hudson and Jelaco focused its plan on four buildings that form the heart of the district, located just off Shoshone Street northeast of the popular Depot Grill Restaurant. Concrete grain silos share a grassy yard with the three-story Twin Falls Milling and Elevator Building, and across the street is the three-story Gem State Paper building. Sharing a parking lot with the front facade of the Milling and Elevator Building is a one-story, half-block-long warehouse that overlooks the small triangular parking lot, railroad lines, and Rock Creek Canyon to the southwest.
The Twin Falls Milling and Elevator Company’s three-story milling operation building and accompanying seven-story-tall, six-celled, circular grain silos are the most prominent structures in the district. In front of the silos, in the Shoshone Street park, is a Historic Preservation Commission sign that outlines the history of the company. A subsidiary of the Colorado Milling and Elevator Company, the Twin Falls Milling and Elevator Company built the storage and milling building in 1909, followed by the six silos in 1915. As one of the largest milling operations in southern Idaho, it was best known for its processing of Duncan Hines flour, although operations closed in 1992. The Twin Falls Milling and Elevator building is one of the district’s most formal structures and features an ornate brick corbelled cornice. The sparsely fenestrated facade rests on a loading dock with raised basement. The building was converted for use as a brewpub in the mid-1990s. Today, large bay doors serve as windows that frame the large beer filtration kettles inside. Further inside, the owners left the heavy timber construction and original elevator equipment as a focal point. The building’s grassy backyard terminates at the grain silos, which serve as a backdrop for weddings and other events now held at the facility. Repainted Idahome and Pikes Peak flour bag signage is visible from the park-side elevation off Shoshone Street.
Across the street to the southeast stands the Gem State Paper Building, built circa 1916 by Simpson and Company grocery distributors. Now housing offices, the three-story brick warehouse is constructed of structural concrete columns and a steel beam grid; metal, multi-paned sash windows fit modularly within the grid. Bands of darker brick courses provide additional rhythm to the infill. On the alley-side facade is an unusual combination of loading doors and windows on the second and third floors. Half-story, heavy metal loading doors and counterbalanced pulleys have inoperable sash windows above that complete the upper half of each floor. When in use, the doors slide up outside the metal windows. The faded 1940s Gem State Paper sign is still visible on the uppermost concrete parapet.
Across Second Street South, two abutting one-story brick warehouses combine to form one half-block-long structure that is joined together by a covered canopy loading dock. Today, the dock provides ample circulation and outdoor seating for eateries and stores overlooking the railroad and landscaped triangular parking lot. Following the 1990s revitalization, the warehouses (originally built around 1919) are now home to a restaurant, sports bar, movie theater, and trading post.
As part of the restoration of the district, a dedicated group of citizens and youth groups cleaned up Rock Creek Canyon and converted it into a three-mile hike trail and picnic area that begins in the warehouse district. By restoring Rock Creek Canyon and the adjacent key buildings, the district serves as a window into the past while acknowledging the city’s present and future economic base. In addition to those in Boise and Pocatello, the Twin Falls Warehouse District is one of three historically registered warehouse districts in Idaho.
References
Egleston, Elizabeth, “Twin Falls Warehouse Historic District,” Twin Falls County, Idaho. National Register of Historic Places Inventory-Nomination Form, 1996. National Park Service, U.S. Department of the Interior, Washington, D.C.
Gentry, Jim. In the Middle and on the Edge: The Twin Falls Region of Idaho. Twin Falls: College of Southern Idaho, 2003.
Jelaco, Ron. Interview with author, August 3, 2015. Twin Falls, Idaho.
Ruskin, John. Seven Lamps of Architecture.New York, John Wiley, 1849.














