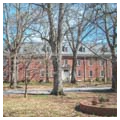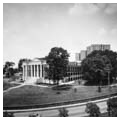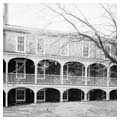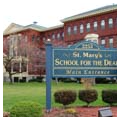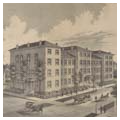Initially housed in informal spaces or simple, transitional structures and financed through private charity, residential schools for the deaf emerged during the nineteenth century, later growing to become monumentally scaled state institutions by the turn of the twentieth century. Although each school’s architecture was unique, early schools shared many similarities, both in their development as institutions and in the design and construction of the buildings they occupied. This essay provides an overview of the general pattern of development in schools for the deaf that existed prior to the American Civil War in the nineteenth century.
The early nineteenth century was characterized by a period of religious revival that brought about a renewed emphasis on charity and education. It was in this context that the first official school for the deaf was established in 1817 as the Connecticut Asylum for the Education and Instruction of Deaf and Dumb Persons in Hartford, Connecticut.[i] Known today as the American School for the Deaf, the school was a forerunner to the state-supported residential schools for deaf children that followed.[ii] While earlier attempts to establish schools for the deaf in New York and Virginia were not successful, the combined charitable efforts of physician Mason Fitch Cogswell, whose daughter was deaf, and his neighbor, the Reverend Thomas H. Gallaudet, led to the first permanent school for the deaf in the United States. In 1815, Cogswell commissioned Gallaudet to travel to Europe to study existing models of deaf education in England and France. Gallaudet returned to the United States with Laurent Clerc, a French sign language educator from the Royal Institution for the Deaf in Paris. Backed with financial assistance from Dr. Cogswell and other supporters, the Connecticut Asylum was established, which soon gained financial support from the State of Connecticut.
The initial success of the school under Gallaudet and Clerc began to disprove the prevailing early-nineteenth-century idea that the deaf were uneducable, unable to receive religious instruction, and therefore could not become moral and self-sufficient members of society as adults. Once these notions had been dispelled, the educational program lengthened and expanded over many years to include a typical course of grade school study as well as vocational training in manual and industrial trades.[iii]
The Connecticut Asylum established a precedent for supporting education for deaf Americans through public funds.[iv] Shortly after its establishment, the federal government provided additional aid to the Hartford school with a land grant of 23,000 acres of saleable land in Alabama to fund the school so that students from other states could attend. With the expectation that the school would be able to accommodate all of the deaf children in the United States, the school was renamed the American Asylum at Hartford for the Instruction of the Deaf and Dumb.[v] The New York Institution for the Instruction of the Deaf and Dumb was established shortly thereafter in 1818, with different methods of instruction based on oral articulation, but the methods of sign language instruction employed at the American Asylum proved superior. Schools patterned after the American Asylum’s instructional methods were founded in Pennsylvania in 1822, Kentucky in 1823, Ohio in 1827, Virginia in 1838, and Indiana in 1843.[vi] By 1850, more than twenty such residential schools had been established. By the outbreak of the Civil War in 1861, there were twenty-four.[vii]
As numerous individual states legitimized deaf education through the building of physical facilities, the residential school emerged as the most efficient means of providing state-sponsored education since the low incidence of deafness in the general population required each school to serve a large geographic area.[viii] Scholars of American deaf history maintain that nineteenth-century schools for the deaf were especially significant in the decades prior to the Civil War because residential deaf schools of this era provided a cultural space and generated a community united by shared experience and a common sign language. [ix]
State-funded residential schools for the deaf followed the development of the United States. Initially established near regional centers of economic activity, schools gradually expanded westward and into less densely populated areas during the nineteenth and early twentieth centuries. By the mid-nineteenth century, graduates of the earliest schools for the deaf had scattered throughout the eastern portion of the United States. Many played important roles in the founding, instruction, and leadership of their new respective institutions, enabling the growth of sign language.[x]
Residential schools created the environment for educators and superintendents to assume a parental role for the children in their care, advancing the use of sign language and passing on cultural values through the school setting.[xi] For the first time, deaf individuals had access to educated, deaf, role models and, through the use of sign language, the opportunity for unrestricted communication with each other. Residential schools typically provided a standard course of grade school study and additional educational opportunities and training to deaf individuals, including manual sign language instruction, written (and sometimes spoken) English, printmaking, and other trades such as bookbinding, cabinetry, shoemaking, and sewing. Oriented toward preparing the students for a moral and self-sufficient adult life, this education enabled deaf individuals to communicate with others in sign language and through writing, contributing to a dense social network of deaf individuals and the formation of the American deaf community that still exists today.[xii]
Many of the nineteenth-century school buildings and educational programs are described in Histories of American Schools for the Deaf, 1817–1892. This three-volume series was distributed by the Volta Bureau in 1893 in commemoration of the World’s Columbian Exposition and the quadricentennial anniversary of America’s founding. Educators were invited to submit narratives describing their institutions and educational programs, including, whenever possible, building plans and etchings of current and past facilities.[xiii] Although the level of detail and description for specific buildings provided in Histories of American Schools for the Deaf varies, the publication provides a compelling documentary record of the development of individual schools prior to 1893. The individual narratives show that the allocation of financial resources, the acquisition of land, and the construction of suitable and permanent buildings represented a significant expenditure of effort. These efforts contributed to a growing sense of permanence and recognition for deaf education, a fact that is reflected across many of the narratives.
Literature on the architecture of deaf schools has tended to focus on individual school buildings, either as unique works within a particular geographic area or as single works in the oeuvre of specific architects, rather than presenting the collective development in American educational architecture.
Like many other early institutions, the earliest schools often were initially housed in private dwellings, rented spaces, or other existing buildings. As student populations grew, and funds became more plentiful, schools often acquired, purchased, or commissioned the construction of small, dedicated structures. The American Asylum at Hartford, for example, first occupied rented space in a downtown Hartford hotel. The unremarkable four-story structure featured a rectangular plan and gabled roof but was replaced in 1821 by a larger and more elaborate structure with pilasters and entrance portico.[xiv] Similarly, at Le Couteulx St. Mary’s Institute in Buffalo, New York, three matching wooden structures from the surrounding residential neighborhood were moved to the site of the school in 1854 shortly after its founding to house the school’s classrooms. An 1892 sketch, drawn from memory by the school’s principal, shows the three buildings placed closely together, each with a narrow rectangular plan, a gabled roof with one chimney, and an offset entrance doorway facing the street.[xv] Early buildings were often pragmatic wooden structures with rectangular plans, and no more than three or four stories in height. The economic construction of these earliest buildings tends to reflect their functional requirements, the availability of local materials, and limited funding.
As financial support and the demand for deaf education grew in individual states through the 1820s, 1830s, and 1840s, schools began to construct or adapt larger and more durable buildings. In contrast to early school buildings the design of these structures usually placed a greater emphasis on the presentation of the exterior through the limited addition of porticos, cornices, and other architectural detailing, as seen in the first purpose-built buildings of the American Asylum at Hartford in 1821 and the New York Institution for the Deaf and Dumb in 1829. Meanwhile, earlier structures, which were architecturally undistinguished from other types of domestic or vernacular architecture, were often relegated to secondary uses such as caretakers’ quarters or workshops for manual training after the construction of the main building.
Many early purpose-built buildings were lost within a few decades of their construction. The reasons presented in the written narratives are varied. Many were destroyed by fire. Others were razed to make way for improved facilities that offered updated plumbing and electricity. A significant number simply were abandoned in the latter part of the nineteenth century and the early part of the twentieth century in favor of larger buildings and more expansive grounds that could accommodate increased student populations. The greater availability of wealth and formally trained architects at the turn of the twentieth century enabled schools to pursue more elaborate facilities for residential life and vocational training.
Due to the initial reliance on donated land or land deeded by the state, antebellum schools for the deaf were often located on the outskirts of urban areas or in rural settings accessible by railway. The requirements to safely house students, accommodate the functions of everyday life, and provide space for administrative areas, classrooms, manual and industrial training, and outdoor spaces for recreation and gardening led to the development of more substantial, permanent buildings constructed of durable materials. A number of schools employed relatively unknown builder-architects who provided functional layouts with limited architectural detailing. Occasionally, schools moved into available existing institutions that were flexible enough in their appearance and arrangement to be adapted to accommodate the functions required for residential education. For example, the former East Alabama Female Masonic Institute served as the main building for the Alabama Institute for the Deaf and Blind in Talladega, Alabama, while the colonial Hessian barracks at the Maryland School for the Deaf in Frederick, Maryland, are still associated with that school today.
Some schools commissioned well-known builders or architects to design moderately sized institutional buildings that became the centerpiece, or main building, of a group of buildings that were purpose-built to suit their needs. Often these designers adopted popular styles to convey a sense of civic importance and humanitarian ideals through the selective use of Greek Revival, Georgian, or Italianate modes of architecture. The Pennsylvania Institution for the Deaf and Dumb, designed by John Haviland and completed in 1825, initially took the form of a Greek temple with a central building styled with a Doric portico flanked by pavilions to form an E-shaped plan. Before relocating to a new campus in Mount Airy, the school underwent a series of changes to accommodate the growth of the student population. The two side wings were nearly doubled in length and a second story was added to the main building by architect William Strickland in 1838. Two additional wings, a carriage house, and enclosure walls were designed by architect Frank Furness to connect the building with the adjacent building in 1875.[xvi] Despite these enlargements, the rapid growth of the student population and the urbanization of the surrounding area necessitated the school’s eventual relocation to an expansive campus in Mount Airy in 1892.
A few purpose-built pre–Civil War residential school buildings have survived through long-term or continuous use by the school, however, usually reflecting a higher level of early investment in buildings for specialized educational needs. Architect Thomas Lewinski’s design for Jacobs Hall (1855–1857) at the Kentucky School for the Deaf featured a central hall flanked by two linear wings and references to classical modes of design. With the construction of its main building in 1840, the Virginia School for the Deaf and Blind at Staunton was the first school to combine schools for deaf children and blind children under one roof.[xvii] The distinguished Greek Revival structure, designed by architect Robert Cary Long, featured a central pavilion with Doric portico flanked by two oblong wings, each with a piazza, and two additional wings oriented perpendicular to the main facade.[xviii]
Descriptions of the interiors of these early buildings are few, but indications can be found in newspaper articles and annual reports detailing the activities of the school. To give a sense of the extent of operations housed in these main buildings, an article in Richmond’s Republican newspaper describing the construction at Staunton in 1846 reports that the basement contained the kitchen, servants’ quarters, six dining rooms, and four rooms for bathing and laundry. The upper levels housed a parlor and library, two administrative offices, four recitation rooms, four large classrooms, a large exhibition room, eight dormitory rooms, sixteen chambers for school officers, two changing rooms, and a sewing room. Two-story verandas were added to the building shortly after its construction to offer space for outdoor exercise and clothes-drying.[xix] A detached building, three stories high, provided additional space for trade workshops.
Overall, this functional arrangement was fairly typical for the main building of a deaf school, with service areas in the basement, areas for administration and classrooms on the lower levels, and dormitories on the upper levels or in side wings. Early photographs and illustrations from many schools show dormitories as large rooms organized by gender and filled with beds arranged in neat rows, not unlike contemporaneous hospitals or orphanages. Dormitories later shifted to clusters of semi-private rooms, and sometimes were placed in separate buildings or peripheral wings. Furniture arrangements often reflected the need to enhance sight lines and facilitate the use of sign language, such as placing classroom chairs in semicircular arrangements.
Some residential school buildings have survived through the successful reuse of the building to suit a different purpose. The brick main building of the Le Couteulx St. Mary’s Institute in Buffalo, for example, started as a simple four-story brick building that expanded over the next thirty years to form the three-pavilion structure that exists today.[xx] The resulting structure continued without significant alterations under the ownership of the Sisters of St. Joseph as the St. Mary’s Home for Women and Girls once the deaf school moved to its larger campus, St. Mary’s School for the Deaf in 1898. Other buildings, such as the Greek Revival main building of the Tennessee School for the Deaf at Knoxville, found a new civic purpose as the former Knoxville City Hall when the school moved to its larger campus in 1924. In these examples, the multipurpose plan and architectural presence created through scale, massing, and ornament proved compatible with the intended reuse and ownership, representing a flexibility in institutional architecture that has ensured the ongoing use of these buildings, and others like them, over time.
Residential schools for the deaf faced significant challenges during and after the Civil War. Many schools, particularly those in the South, closed their doors during the War when their buildings and grounds were used as military hospitals and encampments, as was the case for the Tennessee School for the Deaf and the Georgia School for the Deaf in Cave Spring. The South Carolina School for the Deaf and Blind in Cedar Springs, however, managed to stay open. In addition, the racial segregation of residential schools in the South necessitated additional buildings. There was a significant shift at the end of the nineteenth century due to the rise of oralism, which opposed the use of sign language.[xxi] This movement led to the formation of day schools and diminishing numbers of educators who were deaf, thereby challenging the existence of state-supported residential schools.[xxii]
Physical school buildings that survived after the rapid expansion and stylistic changes of the late nineteenth and early twentieth centuries often fared poorly during the twentieth century. The era of economic expansion after World War II and the availability of inexpensive building materials prompted many schools to undertake extensive building programs, often to the detriment of their older buildings. A brief rise in childhood deafness due to an outbreak of German measles in the 1960s—the “rubella bulge”—had a dramatic (but short-lived) impact on the size of the deaf population. This initiated the rapid acquisition or construction of buildings in more affluent states and marked a shift away from what many parents perceived as “institutionalizing” children in residential schools. Since the 1970s, residential schools have faced additional challenges due to contemporary efforts to “mainstream” deaf and hard of hearing students in traditional public schools.
In recent years, many schools have abandoned the outsized buildings that served deaf education in the late nineteenth and early twentieth centuries. Instead, they have adopted architecture that favors visual-centric design principles, such as the Wyoming School for the Deaf in Casper or twenty-first-century buildings on the campus of Gallaudet University planned using multi-sensory DeafSpace design principles.[xxiii] As a result, relatively few examples of residential school buildings for the deaf remain from the early, formative era of American deaf education from 1817 through 1865.ENdnotes
[i] Job Williams, “A Brief History, of the American Asylum at Hartford, for the Education and Instruction of the Deaf and Dumb.” In Histories of American Schools for the Deaf, vol.1 (Washington, D.C.: The Volta Bureau, 1893), 12.
[ii] John Vickrey Van Cleve and Barry A. Crouch, A Place of Their Own: Creating the Deaf Community in America. (Washington, D.C.: Gallaudet University Press, 1989), 29.
[iii] Van Cleve and Couch, A Place of Their Own, 155.
[iv] Van Cleve and Crouch, A Place of Their Own, 44.
[v] Jack R. Gannon, Deaf Heritage: A Narrative History of Deaf America (Washington, D.C.: Gallaudet University Press, 2011), 2.
[vi] Van Cleve and Crouch, A Place of Their Own, 47.
[viii] Van Cleve and Crouch, A Place of Their Own, 29.
[ix] Van Cleve and Crouch, A Place of Their Own, 47.
[x] R. A. R. Edwards, Words Made Flesh: Nineteenth-Century Deaf Education and the Growth of Deaf Culture. The History of Disability (New York: New York University Press, 2012), 34.
[xi] Van Cleve and Crouch, A Place of Their Own, 30.
[xii] Edwards, Words Made Flesh, 54.
[xiii] John Hitz. Circular announcement sent to the subscription of the Deaf-Mutes Journal, December 22, 1892. Reprinted in Edward Allen Fay, Histories of the American Schools for the Deaf, 1817–1893 (Washington, D.C.: The Volta Bureau, 1893): xiv–xv.
[xiv] Williams, “A Brief History,” 13.
[xv] Mary Ann Burke, “Le Couteulx St. Mary’s Institution for the Instruction of Deaf-Mutes, Buffalo, New York, 1859–1893.” In Histories of American Schools for the Deaf, 1817–1893, vol. 3. (Washington, D.C.: The Volta Bureau, 1893).
[xvi] Roger W. Moss, Historic Landmarks of Philadelphia (Philadelphia: University of Pennsylvania Press, 2008), 92–95.
[xvii] Gannon, Deaf Heritage, 26.
[xviii] Kimberly Rorrer. “The Virginia Architecture of Robert Cary Long, Jr., 1839–1849.” MA thesis, Virginia Commonwealth University, 1997.
[xix] Joe Nutt, “VDSB’s Main Building Dates Back to 1850s.” The News Leader (Staunton, Virginia), April 21, 1992.
[xx] Burke, “Le Couteulx St. Mary’s Institution,” 5–6.
[xxi] Douglas C. Baynton, “‘A Silent Exile on This Earth’: The Metaphorical Construction of Deafness in the Nineteenth Century.” American Quarterly 44, no. 2 (June 1992): 218–20.
[xxii] Van Cleve and Crouch, A Place of Their Own, 117–19.
[xxiii] Amanda Kolson Hurley. “How Gallaudet University’s Architects Are Redefining Deaf Space.” Curbed, March 2, 2016. https://www.curbed.com/2016/3/2/11140210/gallaudet-deafspace-washington-dc.
References
Broad historical research for this project was derived from the illustrations and narratives presented in the three volumes of Edward Allen Fay, ed., Histories of American Schools for the Deaf, 1817–1893, and the American Annals of the Deaf published by Gallaudet University Press (Washington, D.C.). These historical sources are available in hard copy in many libraries and presented in digital formats through HathiTrust and the Internet Archive. Gallaudet University Library maintains an extensive collection of published and unpublished sources pertaining to deaf history, including commemorative and pictorial histories prepared by individual schools throughout the country. Reports from the National Register and the Historic American Buildings Survey are available through the Library of Congress. Local newspapers provided additional background information regarding the construction progress and public reception of individual schools. Local research for the two sites of St. Mary’s School for the Deaf was conducted at the Buffalo History Museum, the Grosvenor Room (Special Collections) of the Buffalo and Erie County Public Library, and through the St. Mary’s School for the Deaf archives.
Baynton, Douglas C. “‘A Silent Exile on This Earth’: The Metaphorical Construction of Deafness in the Nineteenth Century.” American Quarterly 44, no. 2 (June 1992): 216–43.
Baynton, Douglas C. Through Deaf Eyes: A Photographic History of an American Community. Washington, D.C.: Gallaudet University Press, 2007.
Edwards, R. A. R. Words Made Flesh: Nineteenth-Century Deaf Education and the Growth of Deaf Culture. The History of Disability. New York: New York University Press, 2012.
Fay, Edward Allen, ed. Histories of American Schools for the Deaf, 1817–1893. Vol. 1–3. Washington, D.C.: The Volta Bureau, 1893.
Gannon, Jack R. Deaf Heritage: A Narrative History of Deaf America. Washington, D.C.: Gallaudet University Press, 2011.
Hurley, Amanda Kolson. “How Gallaudet University’s Architects Are Redefining Deaf Space.” Curbed, March 2, 2016. https://www.curbed.com/2016/3/2/11140210/gallaudet-deafspace-washington-dc.
Maynard, W. Barksdale. Architecture in the United States, 1800–1850. New Haven: Yale University Press, 2002.
Moss, Roger W. Historic Landmarks of Philadelphia. Philadelphia: University of Pennsylvania Press, 2008.
Rorrer, Kimberly. “The Virginia Architecture of Robert Cary Long, Jr., 1839–1849.” MA thesis, Virginia Commonwealth University, 1997.
Van Cleve, John V., and Barry A. Crouch. A Place of Their Own: Creating the Deaf Community in America. Washington, D.C.: Gallaudet University Press, 1989.
Writing Credits
If SAH Archipedia has been useful to you, please consider supporting it.
SAH Archipedia tells the story of the United States through its buildings, landscapes, and cities. This freely available resource empowers the public with authoritative knowledge that deepens their understanding and appreciation of the built environment. But the Society of Architectural Historians, which created SAH Archipedia with University of Virginia Press, needs your support to maintain the high-caliber research, writing, photography, cartography, editing, design, and programming that make SAH Archipedia a trusted online resource available to all who value the history of place, heritage tourism, and learning.

