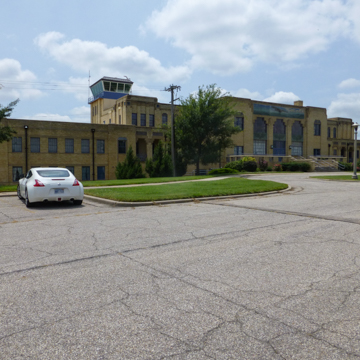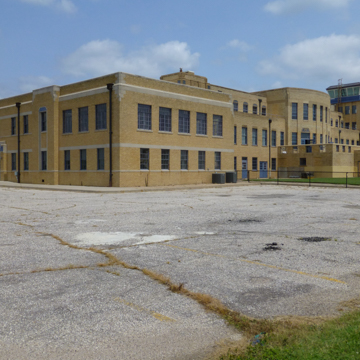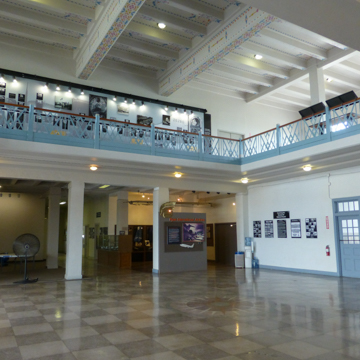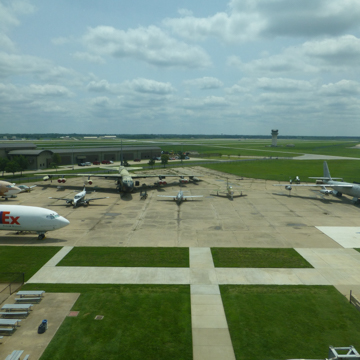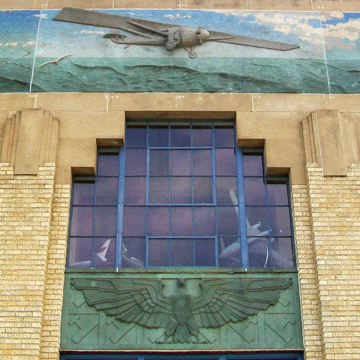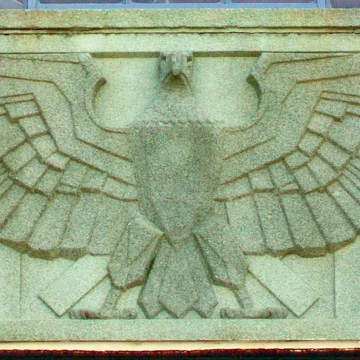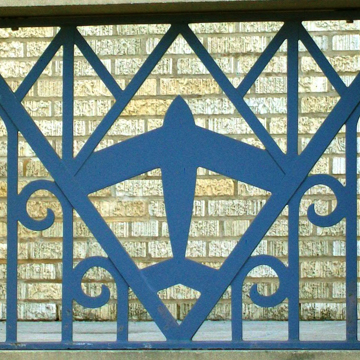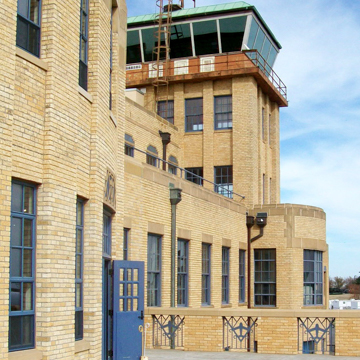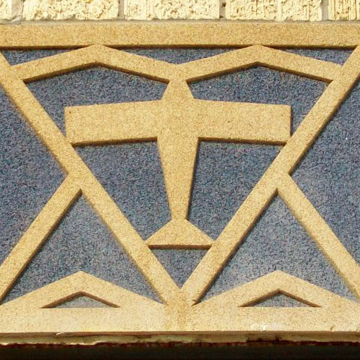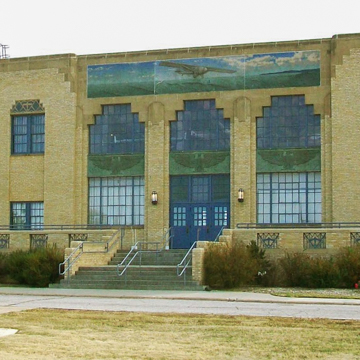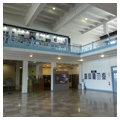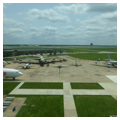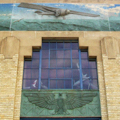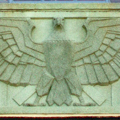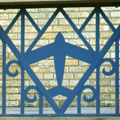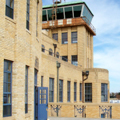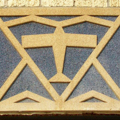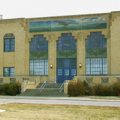You are here
Kansas Aviation Museum
The Kansas Aviation Museum is a handsome Art Deco structure. Originally built as the terminal for Wichita’s municipal airport, it was named simply the Administration Building. It has since taken on a variety of uses and has played a pivotal role in Wichita’s growing importance in the aviation industry. By 1929 Wichita had eleven firms engaged in the manufacture of airplanes as well as an array of firms in support industries, making Wichita the location of 25 percent of all aircraft production in the country.
The Wichita Chamber of Commerce promoted the city as the “Air Capital of the World,” and desired it to become both a center for aircraft manufacturing and a hub for air travel. In 1928, the local government purchased 640 acres of grassland on the southeastern edge of the city and began developing a first-class municipal airport. By the following year, a large hangar had been built and Wichita architect Glenn H. Thomas had been hired to prepare plans for an airport terminal.
The design of the Administration Building was driven by the city’s optimistic aspirations and adopted advanced technologies and modern decorative motifs. The Art Deco building has a reinforced concrete frame and is faced in yellow brick trimmed with cast concrete. It features step backs around windows and doors, stepped lintels above key windows, stepped and faceted detail on the parapets at the corner of building masses, and metal railings featuring geometric patterns and airplane motifs. At the top of the building above the main entry is the terminal’s most distinctive feature: a colored, cast-stone mural, measuring 37 feet long by nearly 5.5 feet high, made by mixing colored glass aggregate into the concrete mix.
Like many Art Deco buildings designed by architects who had begun their careers working in earlier stylistic genres, the Administration Building was composed by updating more traditional stylistic approaches. In this case, one can see classical forms beneath the non-traditional surface treatment. The building is largely symmetrical in its long, east-west axis. It features a central, three-story, 60 x 160-foot mass flanked by two-story wings extending out 70 feet on both ends. On the front or north side, access to the main entry is gained by going up a broad stair, across a raised plaza, and into one of three pairs of doors topped by tall windows. On the back or south side, the center of the building is marked by a bowing-out of the facade, and by a protruding viewing platform at the second level. Both the central mass and the wings feature a tower-like protrusion at their outside corners. The one highly visible asymmetrical element is the five-story control tower, which is placed on the southeastern corner of the central mass. The top floor was added in 1940 and incorporates one of the first examples of the use of outward sloping glass, used to minimizes glare and heat gain.
The Administration Building had an uncertain beginning and an interesting life. Ground was broken for the building in 1930 but the financial challenges of the Great Depression halted construction, and the central portion of the building was not completed until 1935. The wings, which were part of the original plans, were added in 1942 and 1943. During World War II, the building served both as a civilian terminal and as the headquarters of the War Production Board. Wichita’s manufacturers produced over 23,000 aircraft for the war effort. In 1951 the federal government purchased the municipal airport for use as a military facility, which came to be called McConnell Air Force Base. The City of Wichita then began construction of a new airport on the western side of town. Glen H. Thomas was again called on to design the terminal. The Federal Strategic Air Command shared both the airport and the Administration Building with commercial carriers until 1954, when the new airport was completed. After the building ceased to serve commercial traffic, the Boeing Corporation leased part of it as offices for the engineering and production management of its B-52 aircraft. In 1963 Boeing left the building, and the Tactical Air Command occupied it as a training facility. In 1984 the structure was abandoned.
The interior of the building has been substantially altered to accommodate its many uses over time. Art Deco details like the ornate terrazzo flooring were covered, and key spatial changes were made, such as the elimination of the building’s two-story central atrium. In 1991 the building was deeded to the City of Wichita, which was able to reverse many of the changes to the building in order to reveal its early life as a busy passenger terminal. Now the Kansas Aviation Museum, the building houses exhibits of the history of Wichita’s aviation industry. The tarmac on the north side of the building displays many kinds of aircraft manufactured in Wichita.
References
Kurt, Sandra S., “Administration Building, McConnell Air Force Base,” Sedgwick County, Kansas. National Register of Historic Places Inventory-Nomination Form, 1990. National Park Service, U.S. Department of the Interior, Washington, D.C.
Writing Credits
If SAH Archipedia has been useful to you, please consider supporting it.
SAH Archipedia tells the story of the United States through its buildings, landscapes, and cities. This freely available resource empowers the public with authoritative knowledge that deepens their understanding and appreciation of the built environment. But the Society of Architectural Historians, which created SAH Archipedia with University of Virginia Press, needs your support to maintain the high-caliber research, writing, photography, cartography, editing, design, and programming that make SAH Archipedia a trusted online resource available to all who value the history of place, heritage tourism, and learning.








