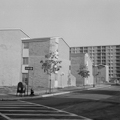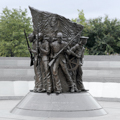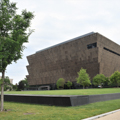Washington, D.C., is well known for its European heritage, going all the way back to Pierre Charles L’Enfant’s development of the 1791 plan of the city, which was modeled after Paris: the plan superimposed a grid along with integrated avenues, plazas, and designated sites for major federal buildings. Yet the construction and in some cases the design of scores of Washington’s landmarks was accomplished not only by European but also by African American builders and architects. Enslaved workers contributed to the erection of notable structures, including the White House and the U.S. Capitol. When the Black Washingtonian community grew in numbers as result of the Great Migration, it funded the construction of churches and entertainment districts. Howard University, with its reputable architecture school, was especially important for establishing design expertise in the city. During the early phases of urban renewal in the 1930s, African Americans benefited from the construction of public housing projects, but by the middle of the twentieth century, they collectively argued for forms of housing that addressed community needs. Starting in the 1980s and into the present day, aggressive gentrification efforts once again changed the demographics of the city and turned the “chocolate” city into a “cappuccino” city. African American architectural heritage in Washington, D.C., therefore, remains both a representation of broader national trends and specific local challenges.
Monumental classical buildings constructed in marble define the architectural character of the nation’s capital. Yet they also inadvertently communicate a fundamental contradiction in U.S. history and the built environment, namely that ideas of democracy and freedom relied upon regimes of violence and unfreedom. In the late eighteenth and early nineteenth centuries, many slave pens were situated within sight of the U.S. Capitol and significant federal monuments and buildings were constructed by enslaved workers. Historian Mabel O. Wilson documents the challenge of researching and writing about African American builders who appear only briefly and indirectly in artistic depictions of notable construction sites. She argues that “the racialized citizen/noncitizen dynamic is one structured conceptually, physically, and spatially by the earliest American civic buildings and the contexts in which they were built.” Thomas Jefferson was an especially important case in point: he was both an authority on architecture, having designed the University of Virginia campus and his residence at Monticello, but he was also a prominent enslaver who profited from forced labor.
Much like the rest of the U.S. South, Washington was a racially segregated city and its prominent white residents owned enslaved people as property. In fact, at least eight of the first twelve presidents employed enslaved labor at the White House, serving as cooks, valets, footmen, coachmen, maids, stable hands, gardeners, and others. Some of Washington’s enslaved servants eventually bought their freedom and contributed to a growing free Black community. Because of the large African American population in the city, many of them lived nearby their white neighbors. For example, Alethia Browning Tanner, an enslaved woman who bought her freedom, purchased a home just two blocks away from the White House.
Washington, D.C., was an appealing destination for African Americans because in addition to employment, they had access to education at Howard University, a historically Black college founded in 1867 that became a major center for architectural education in the nineteenth century. Shaped by Booker T. Washington’s ideas about the importance of developing construction skills for self-sufficiency, Howard offered courses in architecture starting in 1911. Prominent African American architect Albert I. Cassell oversaw the design and construction of the university’s buildings during the 1920s and 1930s. One of the most notable structures was the Founders Library (1937–1939), designed and built as one of the most preeminent libraries in the nation. The building’s controlled Georgian exterior hid a luxurious and spacious interior, complete with oak tables, cloth drapes, Spanish easy chairs, and Axminster rugs.
As the center of U.S. politics, Washington was also a crucial site for social and political change and many African Americans relocated to the city to contribute to this cause. The U Street corridor became Washington’s most concentrated area of Black businesses, entertainment outlets, and fraternal and religious organizations; it was also a key residential neighborhood. The U Street corridor was developed largely between 1862 and 1900 and consisted of brick row houses constructed largely by speculative builders and real estate developers. The fast-paced growth of the area was a result of the extension of the streetcar tracks along Fourteenth and Seventh streets and the growth of the federal government following the Civil War. Notable buildings include the Evans-Tibbs House (1894), the Howard Theater (1910), the Lincoln Theater (1921), and the Prince Hall Masonic Temple (1922–1930), among others.
Despite the construction booms that Washington experienced in the early decades of the twentieth century, African American architects were limited to segregated commissions from proprietors of their own race. Most common clients were Black churches and segregated school districts. An especially significant commission was the design of the Anthony Bowen Branch YMCA (1908–1912), the earliest surviving YMCA built by and for African Americans. It was awarded to William Sidney Pittman, an Alabama-born architect who was trained at Tuskegee and Philadelphia’s Drexel Institute of Art and Science. After a short stint in Tuskegee and marriage to Booker T. Washington’s daughter, he returned to Washington to become only the second Black architect to start an architectural firm in the city. In Washington, he designed several prominent buildings and residential communities. Pittman’s YMCA is located in the Cardozo neighborhood and embraces the Italian Renaissance Revival style, which focused on conventions like massing, architectural embellishment, and balance. The four-story brick structure features impressive decorations, like an entablature with beaded crown molding, and the lobby presents Tuscan pilasters and painted murals. The structure sent a clear message of the status, education, and prestige of the local Black community.
The earliest segregated public school buildings were constructed in 1862 under Mayor Richard Wallach, who believed in the expansion of the system and the creation of modern schoolhouses for all children. Pittman himself designed the Garfield School (1909–1910), which fashioned a Georgian aesthetic with a balanced facade, an elaborate entrance marked by a set of stairs, elongated windows, and a dormer window at the roof level. The first municipally funded public high school for African Americans, the Preparatory High School for Colored Youth (later renamed the Paul Laurence Dunbar High School), was founded in 1870. Its construction was most distinguished both in terms of architecture and educational offerings. The building embraced new design standards, including the double-loaded corridor plan, an auditorium, swimming pool, cafeteria, library, gymnasiums for boys and girls, a banking department, study hall, rifle range, greenhouse, and home economics classrooms. Well-to-do Black families sent their children to attend public schools in the nation’s capital from across the country. Washington’s schools were desegregated in 1954, a result of the Bolling v. Sharpe Supreme Court case.
In addition to religious and commercial architecture, residential design was another important issue for Washingtonians, particularly when scores of Black Southerners migrated north in search for better employment, and social and educational opportunities. Municipalities created projects that accommodated the newcomers, but these efforts frequently destroyed vibrant multiethnic communities to make way for hygienic or modern forms of housing. The Southwest Quadrant was subjected to the most intense renewal efforts since nearly half of the dwellings were deemed by surveyors to be “unfit for use.” It is important to note that such modernizing efforts also aimed to transform and normalize the residents themselves, by shaping how they cared for their children, their families, and even their bodies. Not all public housing projects targeted African Americans through a process that author and activist James Baldwin called “Negro Removal.” Indeed, some projects, like Sursum Corda, was a bottom-up effort to provide Black Washingtonians with sustainable forms of housing. However, a lack of resources for maintenance and increase in local drug-related crimes led to a rapid deterioration of the projects. Scholars have noted that Washington’s 1968 riots were both a response to the assassination of Martin Luther King, Jr. as well as a reaction toward the urban renewal policies that displaced scores of African Americans.
After the 1968 riots, the city spent the ensuing decades repairing damage in several neighborhoods. The African American firm Devrouax and Purnell Architects-Planners was especially involved in these efforts with their construction of the Capital One Arena (1995–1997) and the Nationals Baseball Park (2006–2008). Both projects responded to their unique architectural contexts, reflecting Washington’s preoccupation with office architecture. Established in 1978, Devrouax and Purnell Architects-Planners was the first African American firm to design a Fortune 500 headquarters, the Fannie Mae campus in McLean, Virginia. Prior to the construction of the two sports venues, Washington had few notable sports facilities; the Robert F. Kennedy Stadium (home of the Washington Football Team), for example, was commonly referred to as “a big old beautiful dump of a park.” Both the Capital One Arena and the Nationals Park were conceptualized to not only serve as important sports venues—ice hockey and baseball, respectively—but also to perform as catalysts for neighborhood change. Capital One Arena helped gentrify the Chinatown neighborhood, attracting more businesses and increasing property values; the Nationals Park was the anchor project that shaped the growth of the Navy Yard neighborhood, generating the development of scores of high-end residential complexes. Because of this transformation, the two neighborhoods also saw a significant decrease in the numbers of low-income and minority residents.
Starting in the 1980s, Washington, D.C., underwent another major demographic shift as part of gentrification. High-earning newcomers, often young and white, purchased houses and modernized them, thus increasing property and neighborhood values. With this housing transformation came an influx of businesses that catered to the needs of these new residents. In turn, gentrification pushed out scores of longtime African American residents who could no longer afford to pay for their housing or local amenities. As Black residents were forced to leave their neighborhoods, African American heritage became an increasingly important draw and marketing technique. One notable example is William Sidney Pittman’s Morton Street Church (1905–1906), whose facade has been adapted as an aesthetic and historical component for a new luxury condominium that has done little to preserve or commemorate the important history of local Black institutions.
Finally, the post–Civil Rights era in Washington has been marked by the design and construction of monuments and memorials that celebrate the contributions of African American leaders, servicemen, and families. Especially notable are the Martin Luther King, Jr. Memorial (2009–2011) and the Smithsonian Institution’s National Museum of African American History and Culture (2012–2016), which serves as both a museum and a memorial to the African American experience. Several local memorials, designed by African American architects are also worthy of mention, both for their national and local significance. The African American Civil War Memorial (1993–1997) is part of a greater project to commemorate and document the African American experience during the Civil War. Designed by Devrouax and Purnell Architects-Planners, the memorial is situated on a triangular site as two semicircles, one nesting inside the other. At the center is a 9-foot-tall bronze statue, The Spirit of Freedom, created by Ed Hamilton to commemorate the contributions not only of African American servicemen, but also their families. In a different part of town is a more whimsical memorial of Washington’s go-go music “Godfather” Chuck Brown (2014). Designed by Marshall Moya Design, the site serves as a park landscape that brings the community together over the history of go-go in particular and music more broadly.
Washington, D.C., is a significant city for African American architectural heritage because it showcases the contributions of Black builders and designers in the development of some of the most important U.S. institutions. Starting with the enslaved workers’ construction of the U.S. Capitol and the White House, the built environment exposes the contradiction between the message of freedom and the reality of forced labor. The city was also a notable center of education and commerce, thanks to the development of the U Street corridor and Howard University. The latter institution contributed to educating scores of Black architects, who then went on to design significant sites for the local African American community. Also significant has been the work of Black architects in rebuilding Washington after the 1968 riots, particularly through the design and construction of sports and convention spaces. Most recently, community activists have been involved in exposing the ways in which Washington’s rapid gentrification has impacted the Black community, pushing its longtime members outside the city’s boundaries. As both a national symbol and city, Washington therefore continues to struggle in figuring out how African American heritage might function not merely as an attractive historical feature, but a meaningful anchor for the remaining African American residents.
References
Cheng, Irene, Charles L. Davis II, and Mabel O. Wilson (eds.). Race and Modern Architecture: A Critical History from the Enlightenment to the Present. Pittsburgh: University of Pittsburgh Press, 2020.
Fletcher, Patsy Mose. Historically African American Leisure Destinations around Washington, D.C. Charleston, SC: The History Press, 2015.
Grant, Bradford C. “Accommodation and Resistance: The Built Environment and the African American Experience.” In econstructing Architecture: Critical Discourses and Social Practices. Edited by Thomas A. Dutton and Lian Hurst Mann. Minneapolis: University of Minnesota Press, 1996.
“Greater U Street Historic District.” National Park Service. Accessed April 24, 2020. https://www.nps.gov/.
Holland, Jesse. Black Men Built the Capitol: Discovering African-American History In and Around Washington, D.C. Guilford, CT: Globe Pequot Press, 2017.
Mann, Lina. "The Complexities of Slavery in the Nation's Capital." The White House Historical Association. Accessed July 12, 2021. https://www.whitehousehistory.org/.
Summers, Brandi Thompson. Black in Place: The Spatial Aesthetics of Race in a Post-Chocolate City. Chapel Hill: University of North Carolina Press, 2019.
Swanson, Ryan A. “Less than Monumental: The Sad History of Sports Venues in Washington, D.C.” In D.C. Sports: The Nation’s Capital at Play. Edited by Chris Elzey and David K. Wiggins. Fayetteville: University of Arkansas Press, 2015.
Wiley, Amber. “The Dunbar High School Dilemma: Architecture, Power, and African American Cultural Heritage.” Buildings and Landscapes 20, no. 1 (2013): 95-128.
Wilkerson, Isabel. The Warmth of Other Suns: The Epic Story of America’s Great Migration. New York: Random House, 2010.
Writing Credits
If SAH Archipedia has been useful to you, please consider supporting it.
SAH Archipedia tells the story of the United States through its buildings, landscapes, and cities. This freely available resource empowers the public with authoritative knowledge that deepens their understanding and appreciation of the built environment. But the Society of Architectural Historians, which created SAH Archipedia with University of Virginia Press, needs your support to maintain the high-caliber research, writing, photography, cartography, editing, design, and programming that make SAH Archipedia a trusted online resource available to all who value the history of place, heritage tourism, and learning.












