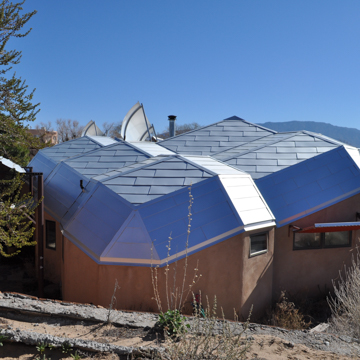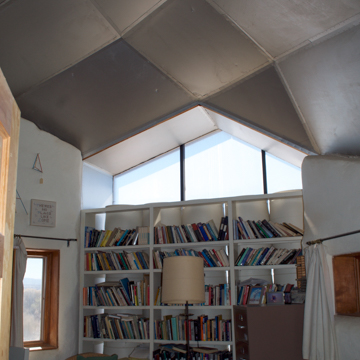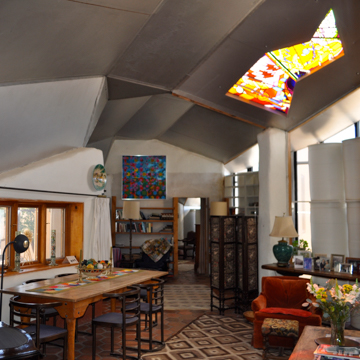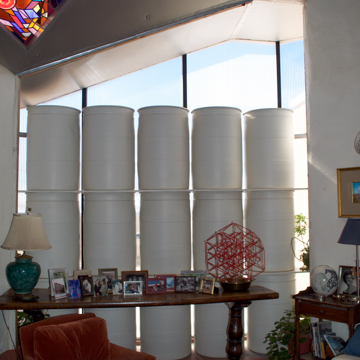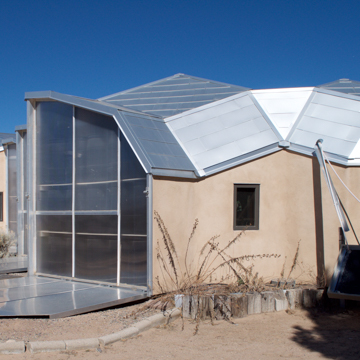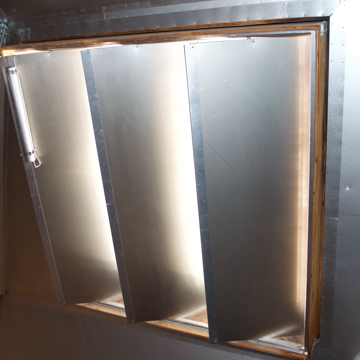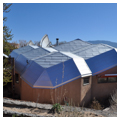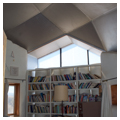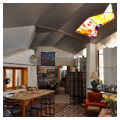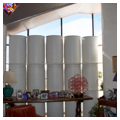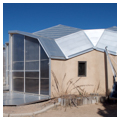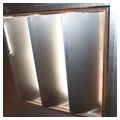You are here
Baer House
The Baer House is one of the most innovative experiments in the use of passive solar energy to heat and cool a modern dwelling. Built in 1971–1972 by the Albuquerque-based inventor and designer Steve Baer, it follows such 1950s works as the Solar Building in Albuquerque, developed by the engineers Bridgers and Paxton, and immediately precedes the sustainable Earthships that the architect Mike Reynolds has been developing in Taos since the 1970s. At about 1,900 square feet, the house is made up of eleven “Zomes,”complex geometric shapes resembling the cells of a honeycomb, that hover above freestanding adobe walls and defy conventional expectations of what a house, even a solar house, should look like.
Trained neither as an architect nor an engineer, the self-taught Baer began formulating the Zome in the early 1960s, after studying the triangular geometry of Buckminster Fuller’s geodesic domes. Recognizing the limitations of a geometric structure based on the sphere, he decided that polyhedra were more flexible and invented a three-dimensional, dome-like structure based on a convex polyhedron called the zonohedron, whose faces are all polygons with equal edges in parallel pairs. This combination of zonohedron and dome produced the Zome. Also called “exploded rhombic dodecahedra,” Zomes consist of a network of 120-degree angles, need not be symmetrical, and can be easily clustered, producing a system that is infinitely additive and variable. Because wall planes in this geometric system can be stretched, shrunken, or removed to produce simple structures with complex shapes, the Zome could be flexibly adapted to a wide variety of spaces and functions.
Baer first tested the new geometries in structures that he built of salvaged auto parts in the late 1960s at the hippie commune of Drop City in Trinidad, Colorado. Simultaneously, he began to explore passive solar energy after visiting the Santa Fe house of Peter van Dresser, an early pioneer of solar design in New Mexico.
Zomes and solar energy came together in both the Zomeworks Corporation, founded in 1969, and in the design for Baer’s own house. Baer cut into the hillside site to provide wind protection and privacy, while allowing maximum sun exposure. He first erected a cluster of Zomes made from urethane-insulated aluminum panels. Applying Zome geometries to a plan based on the hexagon, he erected freestanding, double-thick adobe walls beneath the Zomes. Avoiding the rigidity of both geodesic geometry and conventional rectilinear planning, the plan unfolds as a network of interconnected yet independent spaces that make optimal use of floors and walls.
To collect solar energy, Baer employed a system of south-facing walls stacked with 55-gallon drums of water, called drumwalls. Painted black on the outward-facing side, the water drums absorb heat from the sun, which is then radiated throughout the house by convection; about 400 square feet of solar collection space are needed to heat nearly 2,000 square feet of living space. For passive cooling, Baer installed large insulated panels on the exterior, which are closed in summer to block the drumwalls from absorbing heat during the day. At night, when the high desert temperature typically drops to between 62 and 65 degrees, windows and louvered overhead vents and skylights are opened to allow warm air to exit as cool air flows into the house. The home’s adobe walls, ideal for their insulating properties and high thermal mass, help to retain heat in winter and keep the house cool in summer, trapping the cool air that flows into the house when windows, vents, and skylights are opened at night.
Solar energy also supplies most of the hot water. A combination of solar hot water systems use insulated sheet metal and Plexiglas solar collector panels to heat and circulate the water stored in 50-gallon electric hot water tanks, which can be switched on to supplement the sun’s energy when needed. A rooftop solar panel and a 12-volt solar-powered micro pump heat and circulate water through a ground-level tank. This is complemented by a passive thermo-siphoning system that uses convection to operate without a pump: a ground-level outdoor solar collector panel is connected by hoses to an elevated indoor tank located in the attic, causing the hottest water to continually rise into the storage tank as cooler water flows back down to the solar panel.
Since 1972, Baer has resealed the aluminum panels to make them air and water tight while adding several inches of urethane foam insulation to improve heat retention. The house remains an open-ended invention, where Baer can experiment and develop new solutions and products that he makes available to the public through the Zomeworks Corporation.
The Baer House remains a private residence and is not open to the public.
References
“About Us.” Zomeworks Corporation.Accessed March 10, 2016. http://www.zomeworks.com.
Baer, Steve. “Cooling With Night Air.” Sunpaper, January 1984.
Baer, Steve. “I Think It Is Finished Now…” DASH: Delft Architectural Studies on Housing, No. 7, “The Eco House,” September 2012.
Baer, Steve. Personal Communication with Regina Emmer, March 2, 2016.
Baer, Steve. Sunspots: Collected Facts and Solar Fiction. Albuquerque, NM: Zomeworks Corporation, 1975.
Baer, Steve. Zome Primer: Elements of Zonohedra Geometry. Albuquerque, NM: Zomeworks Corporation, 1970.
Denzer, Anthony. The Solar House: Pioneering Sustainable Design. New York: Rizzoli, 2013.
Writing Credits
If SAH Archipedia has been useful to you, please consider supporting it.
SAH Archipedia tells the story of the United States through its buildings, landscapes, and cities. This freely available resource empowers the public with authoritative knowledge that deepens their understanding and appreciation of the built environment. But the Society of Architectural Historians, which created SAH Archipedia with University of Virginia Press, needs your support to maintain the high-caliber research, writing, photography, cartography, editing, design, and programming that make SAH Archipedia a trusted online resource available to all who value the history of place, heritage tourism, and learning.




















