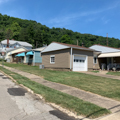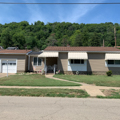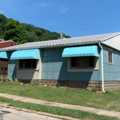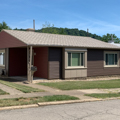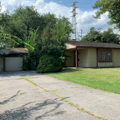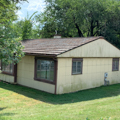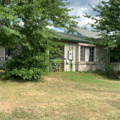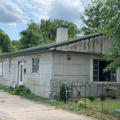West Virginians have one of the highest rates of home ownership in the United States. One way they have achieved this is by purchasing kit homes; pre-cut, prefabricated, and manufactured houses; and mobile homes. In fact, according to the West Virginia Manufactured Housing Association, between 1961 and 2001, 63 percent of all new dwellings were manufactured or factory-built housing. The history of such housing in the state dates to the early twentieth century. There are still examples of Sears (1908–1940), Montgomery Ward (1909–1932), Aladdin (1904–1958), and Gordon Van Tine (1912–1947) kit homes throughout the state, some bought by individuals and some by coal, lumber, and other companies to meet housing needs in the first half of the twentieth century.
Small company houses dot the landscape of West Virginia and some of these were in fact kit homes. Many date to the industrial boom around World War I when the state not only produced coal, natural gas, and lumber, but also had thriving chemical and glass plants. In Nitro, for example, in 1917 the U.S. War Department contracted with Minter Homes Corporation in Huntington to provide 1,724 kit homes for workers producing gunpowder. Near Charleston, the Ivy Branch Coal Company ordered kit houses from the Lewis Manufacturing Company, the Bay City rival of the Aladdin Company.
By midcentury there was a housing shortage when World War II veterans returned from overseas. It was estimated that three million residences were needed between 1946 and 1947, with an additional twelve million needed over the next decade. Housing development had slowed significantly during the previous fifteen years, due to the combination of the Great Depression followed by World War I.
Taking advantage of peacetime retooling of wartime manufacturing facilities, reallocation of critical materials, and the impact of the Veterans Emergency Housing Act of 1946, the Lustron Corporation began plans to produce modern prefabricated porcelain-enameled steel houses in 1946. Although the company estimated that in 1947 they would produce 30,000 units, during the company’s short existence (1946–1950) only a fraction of that was actually manufactured (2,680 units). Along with customers in thirty-four other states, West Virginians invested in “The House America Has Been Waiting For,” buying 64 Lustron units, the tenth highest number in the United States.
The Lustron design was the conceived of by the vice president of Chicago Vitreous, Carl Strandlund. After the war he met with government officials in Washington, D.C., seeking steel to produce porcelain-enameled steel components for gas stations—a process the company had introduced in the 1930s. Although his petition was denied by the Civilian Production Administration as a non-essential use of materials, he was informed that an allocation of steel for houses was another matter. Strandlund and a few others at Chicago Vitreous met with architects Roy Blass and Morris. H. Beckman, who designed the first Lustron prototype, the 990-square-foot Esquire model. Strandlund returned to Washington with the plans in hand and produced the model in Hinsdale, Illinois.
In 1946, his proposal was approved by National Housing Agency Expeditor, Wilson A. Wyatt, who also promised Strandlund the Dodge plant in Chicago and a guarantee to cover the cost of the first 15,000 mass-produced Lustron houses. In an unprecedented move, Congress appropriated funds through the Reconstruction Finance Corporation and awarded them to three pre-manufactured housing companies, including Lustron. Wyatt was soon forced to resign, and the Chicago plant was not forthcoming. However, the War Assets Administration did lease a former airplane manufacturing plant in Columbus, Ohio, to Lustron. Strandlund’s original request for $52 million in loans was pared down to $15.5 million and awarded in 1947, although he would have to return to ask for $10 million in 1948 and another $7 million in 1949 as he reconfigured and filled the plant with 23 acres of furnaces, presses, dies, welding machines, and other equipment necessary for the endeavor.
When completed, the site boasted the largest porcelain-enameling set-up in the world, which was essential for coating the cold-rolled, 20-gauge automobile body sheet steel. The entire housing system was fully integrated but was also a closed design that did not allow for interchangeable parts or factory customization. Much of the machinery was custom built and the technologies and systems were often innovative, including the straight-line production process that loaded the finished components onto one of 800 custom-designed trailers in the precise order needed for erecting the building on location, thus minimizing the installers’ time on site.
Once the fleet of 200 blue and yellow Lustron trucks drove away from the plant, or the trailers were crated and loaded onto a train, the material was delivered to the prepared foundation and building site. Ideally, a Lustron house could be erected in 350 hours by a company-trained crew available through the licensed dealer-builder in the region. Normal building time was estimated at two weeks; however, it often took longer since most construction crews never erected enough houses to achieve maximum efficiency.
Unlike William Levitt in his suburban Levittown developments, whose company employed “unskilled” laborers rather than craftsmen and paid them for piecework in order to avoid the hourly wage due to skilled union employees, Strandlund did not try to cut union labor from the building process. In fact, he and his management team kept the American Federation of Labor (AFL) informed throughout the process of setting up the company and maintained good relations so that the AFL signed a new type of agreement that took into account the needs of prefabricated housing. It was hailed as a model agreement of fair dealing between the building trades and prefabricated housing manufacturers. The Lustron Corporation and three federated unions signed a two-year labor agreement that ensured organized labor would have year-round employment and that the factory workers and those at the union site would be union members. Lustron gained the promise of no factory disruptions and efficient assembly onsite in the U.S. and Canada as well as the pledge that union officials would intercede on the company’s behalf locally if issues came up onsite.
The Lustron Company promised “A New Standard for Living,” and while its advertising acknowledged their role in alleviating the housing shortage, it uncompromisingly stated, “this new idea in home construction is not an ‘emergency’ or stopgap project but is planned on the long-range basis of complete customer pride and satisfaction and as a new contribution to the art of living.” Lustron’s promotional materials emphasized its size, modern features, permanence, low maintenance, and quick assembly at a price middle-class Americans could afford: $6,000–$7,000. The company touted the one-story, gable-roofed structure’s five spacious rooms (two of which were bedrooms), seven closets, generous utility room, and full bath in their most popular offering, the Westchester model. At 1,085 square feet (31 by 35 feet), it was slightly larger than the 983 square feet of finished space in the average-sized single-family home of 1950.
Although conceived as a type of bungalow, as the design was finalized and produced it was advertised as a modified contemporary ranch style. The Westchester Deluxe was most often assembled so that its long facade faced the street and featured two picture windows on either side of the front entrance. A small covered porch and entryway was notched into the left corner, modulating the turn and creating a second facade ideal for corner lots. The picture windows let light into the dining room and living room, respectively, with the latter situated within a slightly protruding bay. At the rear of the house, a back door led into the kitchen and the utility room. The design included built-in features that were also made of porcelain-enameled steel. Among them was a built-in china cabinet pass-through between the dining room and kitchen. The kitchen side featured display shelving with two flanking cabinets and drawers below it, while the dining room side had wall cabinets with sliding doors and under-counter drawers. In the living room, an inset, half-length, built-in bookcase, ideally situated to place a sofa beneath it, had on its reverse in the master bedroom a centered expansive mirror above an incorporated dressing table. Closets on either side filled out the rest of the bedroom wall. Other space-saving features included pocket doors throughout the interior and an inventive dual-purpose dishwasher/washing machine. Efficiency and convenience were watchwords of modernity and the utility room, handily located off the kitchen, was the epitome of convenience and eliminated the need for working in a dreary basement. Laundry could be hung on a clothesline that was attached to integrated wall hooks. The room also had space for an ironing board and sewing equipment, or a home workshop, as well as the water heater and radiant-heat ceiling unit.
Developing an unconventional housing material through its manufacturing process, Lustron’s porcelain-enamel coated steel houses are distinctive in their 2-by-2-foot modular exterior panels in one of four original colors (dove gray, maize, surf blue, or desert tan) or one of three additional options subsequently added (rose-tan, aqua, and green). The same porcelain-coated steel formed the white 4-by-4-foot ceiling panels and the 2-by-8-foot interior wall panels, which were available in neutral light gray colors in the main rooms and a selection of pastel yellow, blue, or pink colors for the kitchen and bathroom, all specially designed by color experts Howard Ketchum, Inc.
Among the house’s most touted features were its permanence and low maintenance. The durable material merely needed soap and water to clean, never needed painting and was fade-proof, stain-proof, and rust-proof. The porcelain-coated steel also provided protection against vermin, termites, fire, and lightning. In the rare event that something happened to a panel it could be repaired or replaced. All exterior and interior panels featured a patented interlocking flange system with polyvinyl chloride gaskets and injections that formed a nearly impregnable seal. Exterior and interior panels were affixed with special self-tapping concealed screws to factory-welded structural steel frames on two-foot centers with diagonal braces between the studs that were attached to a concrete slab foundation.
The gabled roof was clad in 4-by-4-foot tiles of the same porcelain-enamel coated steel and were self-supporting so they needed no additional supporting members. They were attached directly to the factory-built roof trusses at four-foot intervals. Gutters and down drains were also of steel with the porcelain-enamel coating. The most prominent of these drains forms a distinguishing design element located at the corner of the overhanging porch roof comprised of one vertical support and one slightly inclined drain joined by a zigzag arrangement of steel tubing.
Certain limitations of the initial package were strategically discussed in company advertising, including the absence of a garage and choice of only one plan. The company positioned itself as part of the postwar economy, taking advantage of the modernization of wartime manufacturing facilities and American industrial and engineering “know-how.” In its efforts to place the greatest number of families into quality houses as quickly as possible, Lustron forthrightly announced it would use all the steel at its disposal for housing and streamline its production process to concentrate on one “dimensionally precise” model.
By late 1949 the company began to offer a Deluxe model (02) of 1,093 feet in addition to the Standard Westchester (021), as well as a Deluxe three-bedroom model (03) at 1,217 square feet, which gained footage by eliminating the front porch. Two smaller models, the Newport (032) at 23 by 31 feet and Meadowbrook (022) at 25 by 31 feet were also available. At the same time, Lustron began selling one-car (15-by-23-foot) and two-car (23-by-23-foot) detached garage options, although the panels were attached to wood framing rather than steel. They also introduced a breezeway that could function as a connector.
While the company was still configuring the production line, salespeople generated a backlog of 6,000 orders by mid-January 1948. When Lustron began its national advertising campaign in major magazines, including Life, in April 1948, the ads generated over 404,061 letters and written inquiries. The company strategically set up the first of its model homes in New York City, which brought it positive reviews in the Wall Street Journal, the New York Times and Herald, and McCalls magazine. Eventually, over 100 model homes brought in over 2 million visitors. Architectural Forum praised the design and featured it on the cover of its June 1947 issue. However, the company only produced its first house on the assembly line in March 1948 and was not fully operational until that November. The houses were so popular that the company could not even begin to fulfill its orders.
Complicating delivery was the franchise dealer network model established by the Lustron Corporation. Dealers had to pay costs for the house and transportation upon ordering, plus assembly, which meant they needed access to significant amounts of cash. Lustron Corporation worked with Galbreath Mortgage Company in Columbus, Ohio, to provide interim financing for dealers to facilitate sales, like many other business and production ideas they borrowed from the automotive industry. The Lustron Corporation also worked with the government to have Federal Housing Authority and Veterans Administration loans approved for homeowners, which caused further delays.
Another impediment to their success was that the United States government authorized other uses for steel, and the price of materials escalated. Lustron houses that had been estimated to sell for $6,000 to $7,000 were actually $8,000 to $10,000, depending upon location and site preparation. For comparison, at this time most new residences sold for $6,500 and, according to the 1950 census, the average salary was $3,300. An additional setback was that many municipalities had various building codes that prohibited the houses from being built.
Even with these problems, by the end of 1949 Lustron had 234 dealers in 35 states, plus one in Venezuela. The Lustron Corporation had a total dealer generated sales goal of 10,000 units and each franchise had an individual quota towards that number. Perhaps unsurprisingly, the West Virginia franchise selling the most units was Westfall in Wheeling, located closest to the Columbus plant. According to an internal Lustron document tabulating houses sold between January 1949 and February 1950, the Wheeling dealership sold 19 of their 18-home sales goal and had only one outstanding order in a mere 66 weeks. Morgantown’s Fairlawns and Charleston’s Love dealerships each sold 13 homes, although that number constituted 76% of the former’s goal and 42% of the latter’s. Kincade’s in Point Pleasant sold 10 of 18 homes, Beckley’s H. & B. Permanent Homes sold 11 of 20, Jarvis in Clarksburg sold 8 of 15. Love, Jarvis, and Kincaid each had one outstanding order as well. There is a discrepancy between this tally of 74 Lustron houses plus the four outstanding undelivered units, and the number of 64 units in West Virginia that the company released at the time of its bankruptcy. At least 43 have been identified as still existing in the state, although there may be more. Most of the Lustrons in West Virginia are infill housing with a single unit in a neighborhood, although Wheeling has a group of five clustered together and Morgantown has three in a row.
The demise of the Lustron Corporation was due to a combination of factors: delays in production, which caused the company to miss the height of the housing crisis; funding the venture through the government; underestimating the scale of production and costs, materials, and customization of production methods; an unwieldly dealer system; bad press at exactly the time customers were clamoring for the product; and the changing politics of the day. With the company’s failure the optimism and belief that an economical, modern, widely appealing middle-class family manufactured home was lost, or at least dimmed, until the twenty-first century.
After Lustron folded, a survey of their homeowners in 1953 demonstrated that the company met its objective of providing satisfaction to their customers: more than 96.6% of respondents were happier with their Lustron home than their previous domicile and 97.5% were happy with the design. With a revival of interest in midcentury modern housing styles, and the tiny house phenomenon, these porcelain ceramic steel homes are gaining a new generation of admirers. The preservation of the structures runs the gamut in West Virginia. Some have been remarkably well maintained both inside and out. Some have merely been painted to reflect changing color trends. Many have had their roofs replaced or lost their signature porch downspout, while the next most common exterior changes are adding siding and expanding the footprint, since the square footage of the average dwelling has grown over the past seventy years. Often the telltale jut of the living room and master bedroom windows, along with the setback at the front door still hint at the home’s origin as a Lustron.
References
Fetters, Thomas T. The Lustron Home: The History of a Postwar Prefabricated Housing Experiment. Jefferson, NC: McFarland and Company, 2002.
Jandl, H. Ward. “Lustron: The All-Metal Dream House.” In Yesterday’s Houses of Tomorrow: Innovative American Homes, 1850 to 1950, 183–199. Washington D.C.: Preservation Press, 1991.
Knerr, Douglas. Suburban Steel: The Magnificent Failure of the Lustron Corporation, 1945–1951. Columbus: The Ohio State University Press, 2004.
Kubota, Bill, Ed Moore, and Bill Ferehawk. Lustron—The House America’s Been Waiting For. Co-production of WOSU-TV, the Ohio State University, and KDN Videoworks, Inc. 2002.
“Lustron.” Ohio History Connection. Accessed November 2, 2021. https://www.ohiohistory.org/.
Wolfe, Tom, and Leonard Garfield. “’A New Standard for Living’: The Lustron House, 1946–1950.” Perspectives in Vernacular Architecture 3 (1989): 51–61.
Writing Credits
If SAH Archipedia has been useful to you, please consider supporting it.
SAH Archipedia tells the story of the United States through its buildings, landscapes, and cities. This freely available resource empowers the public with authoritative knowledge that deepens their understanding and appreciation of the built environment. But the Society of Architectural Historians, which created SAH Archipedia with University of Virginia Press, needs your support to maintain the high-caliber research, writing, photography, cartography, editing, design, and programming that make SAH Archipedia a trusted online resource available to all who value the history of place, heritage tourism, and learning.


